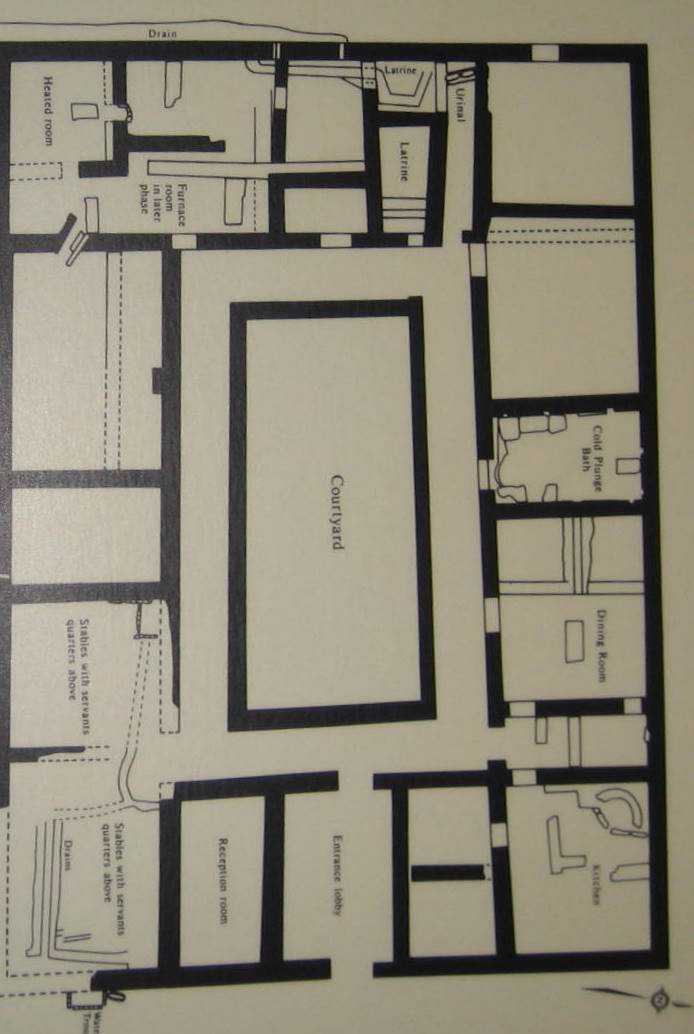
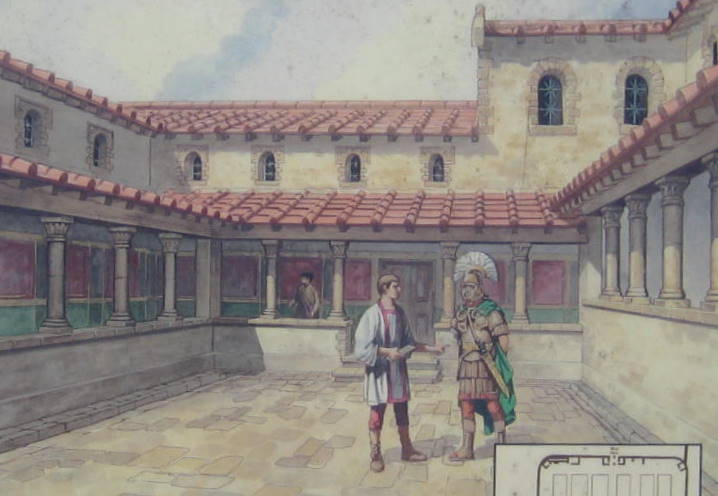
Left: house layout; below: model (both from the Housesteads Museum; above: picture from ruins site.

While the barracks clung to the east and west walls of Housesteads Fort, the major buildings lay in the protected center. The first building along the south wall was the Praetorium, the house of the fort's commander.
The diagrams and photos below help us get the layout of this pile of rocks. What all of them fail to capture is that the house sits on the side of a hill, making its construction somewhat difficult.
 |

Left: house layout; below: model (both from the Housesteads Museum; above: picture from ruins site.
|
The drawing shows a depiction of the commandant's house (called the Praetorium) in the later 2nd century. To the right are the kitchen, dining room, and a cold bath that was later heated. The house was first built in the shape of an L , but was completed later as a typical Mediterranean atrium house with tile roof. At left would be servants quarters above a stable. The design of this house was intended to protect from the Mediterranean sun, but the inner atrium and few windows on the outside offered protection from the harsh winds here[23].
Here's a picture showing the steep descent to the south gate; the stones on the right are probably the kitchen blocks of the commandant's house:
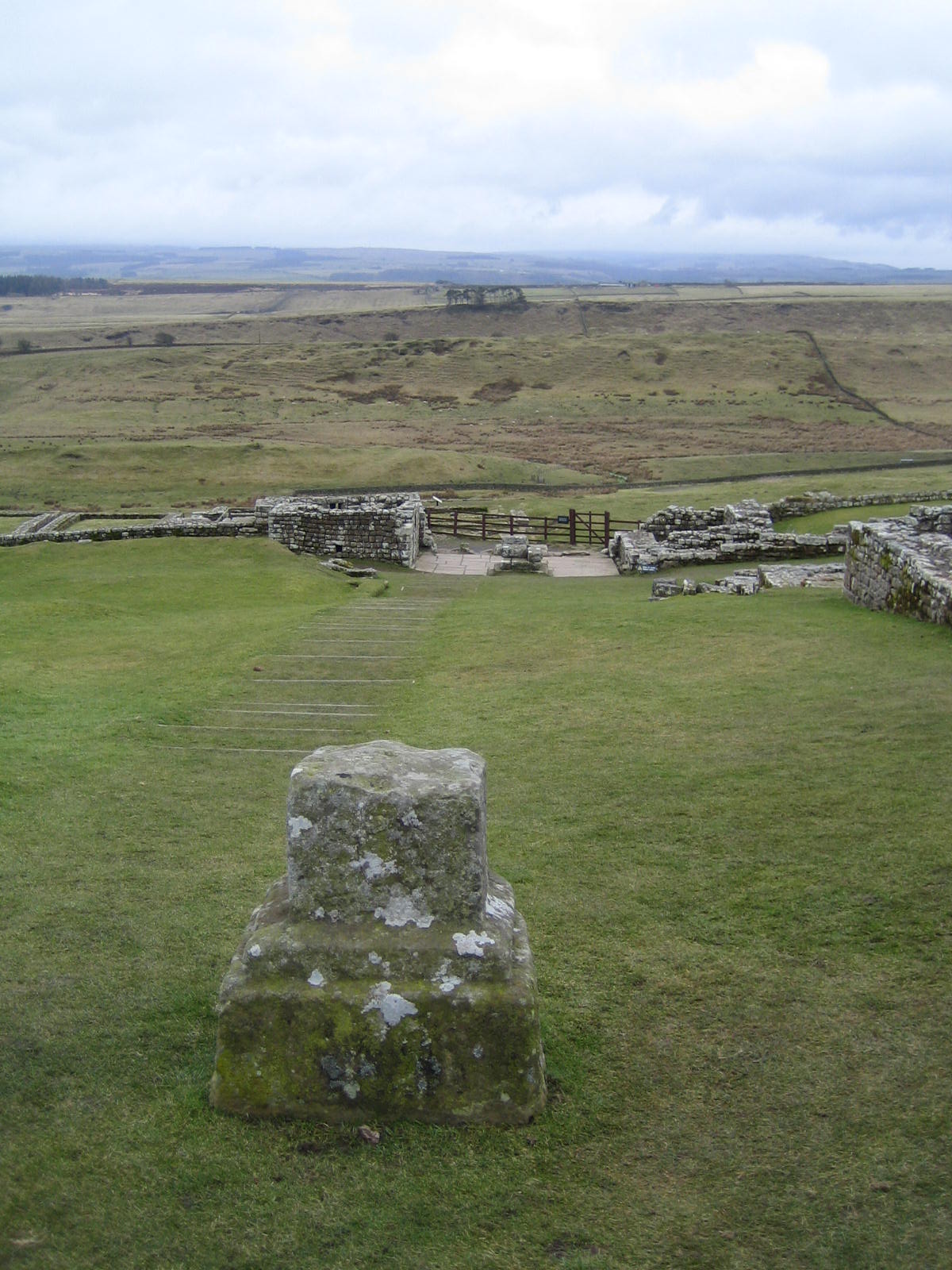 |
The steep slope required a complex structure; unfortunately, so many stones were stolen for use in other buildings through the ages that it's difficult to reconstruct this Praetorium.
Below is the latrine in the commandant's house. Roman camps and forts had public and private latrines. The highly trained engineers who designed their camps would channel water, often from a nearby stream, through the camps. The public latrines would be at the camp's lowest point (for Housesteads, it's the southeast corner). Water would run through continuously. In the picture below, note the channel that surrounds the rectangular stone. On top of this stone would be wood or stone seats. A much larger channel would surround the public latrines and water would flow counter-clockwise. A smaller separate channel flowing clockwise would contain clean water for washing sponges that substituted for toilet paper[8]. (Is this too much information?)
 |
Below is the Hypocaust, a great way for the Mediterranean Romans to survive in the English cold! A hypocaust (the word means heat from below) heated through a floor raised on pillars as seen here. Spaces were left inside the walls so heated air could circulate. The closer the room to the furnace, the warmer it was.
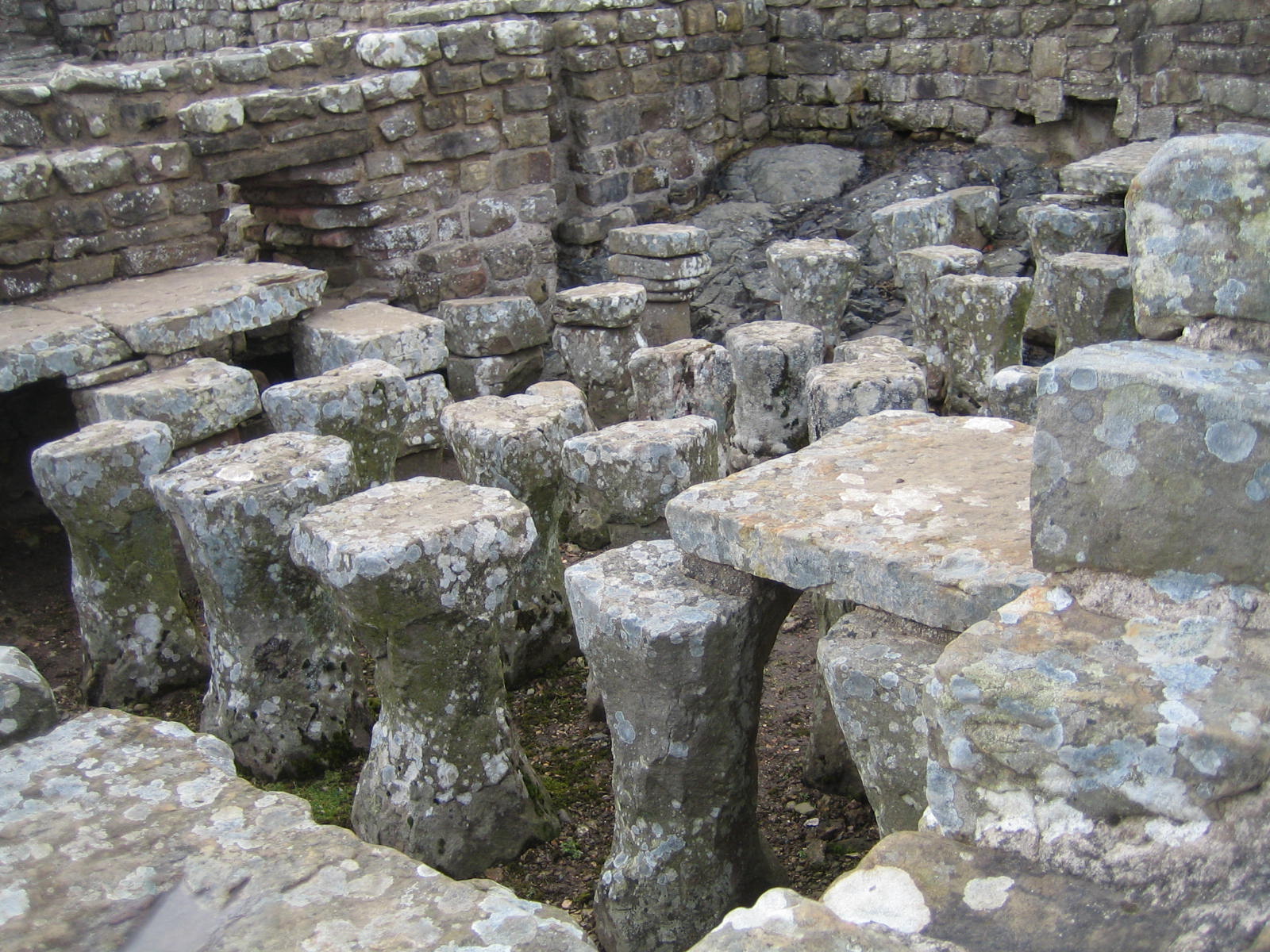 |
This room was most likely the dining room. Below is a view of the north rooms showing passages where the air could circulate.
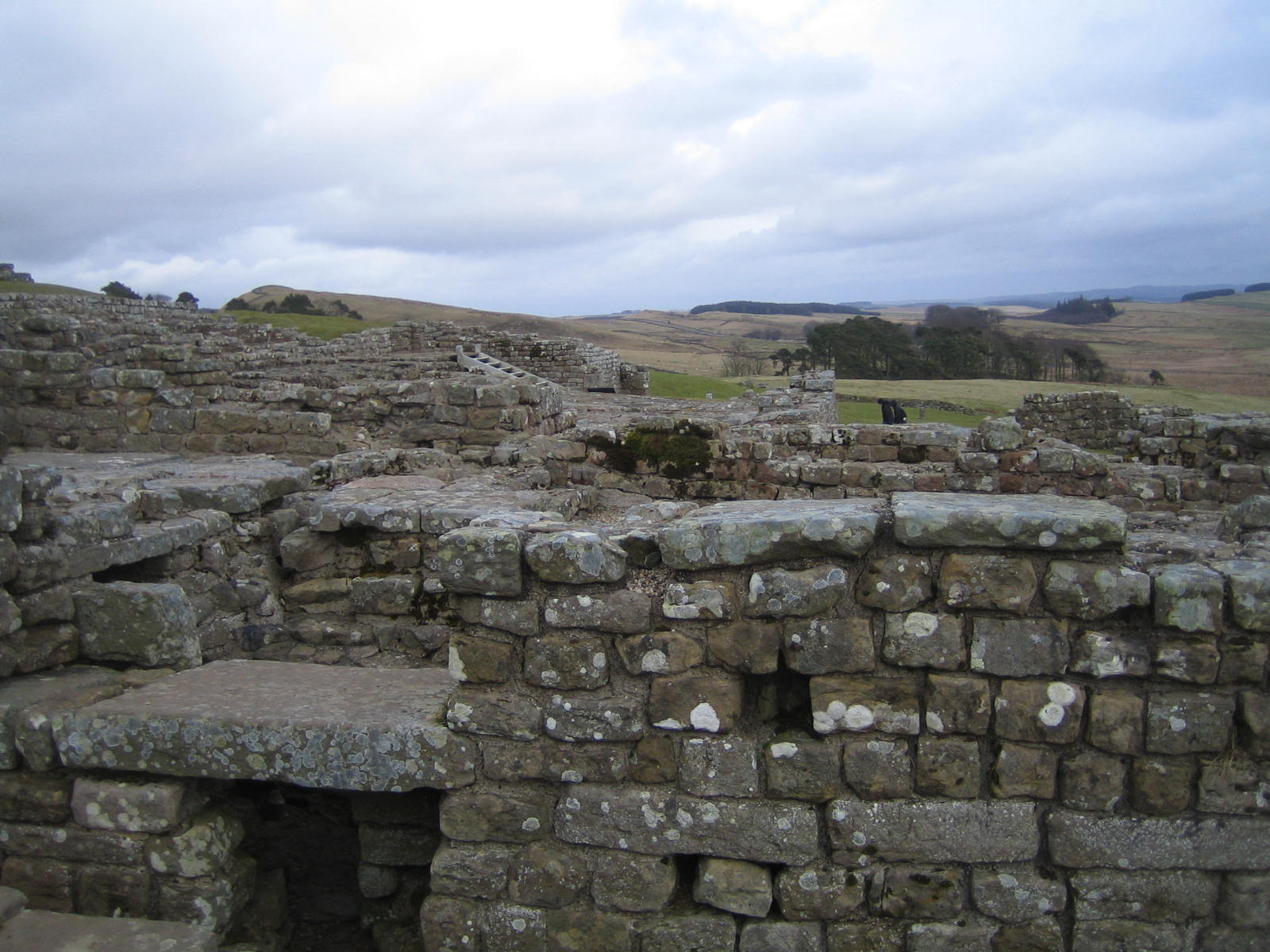
|
Here are other north rooms whose use was not given. Given their nearness to the hypocaust, I'd guess these were used as bedroom for the commandant and his family:
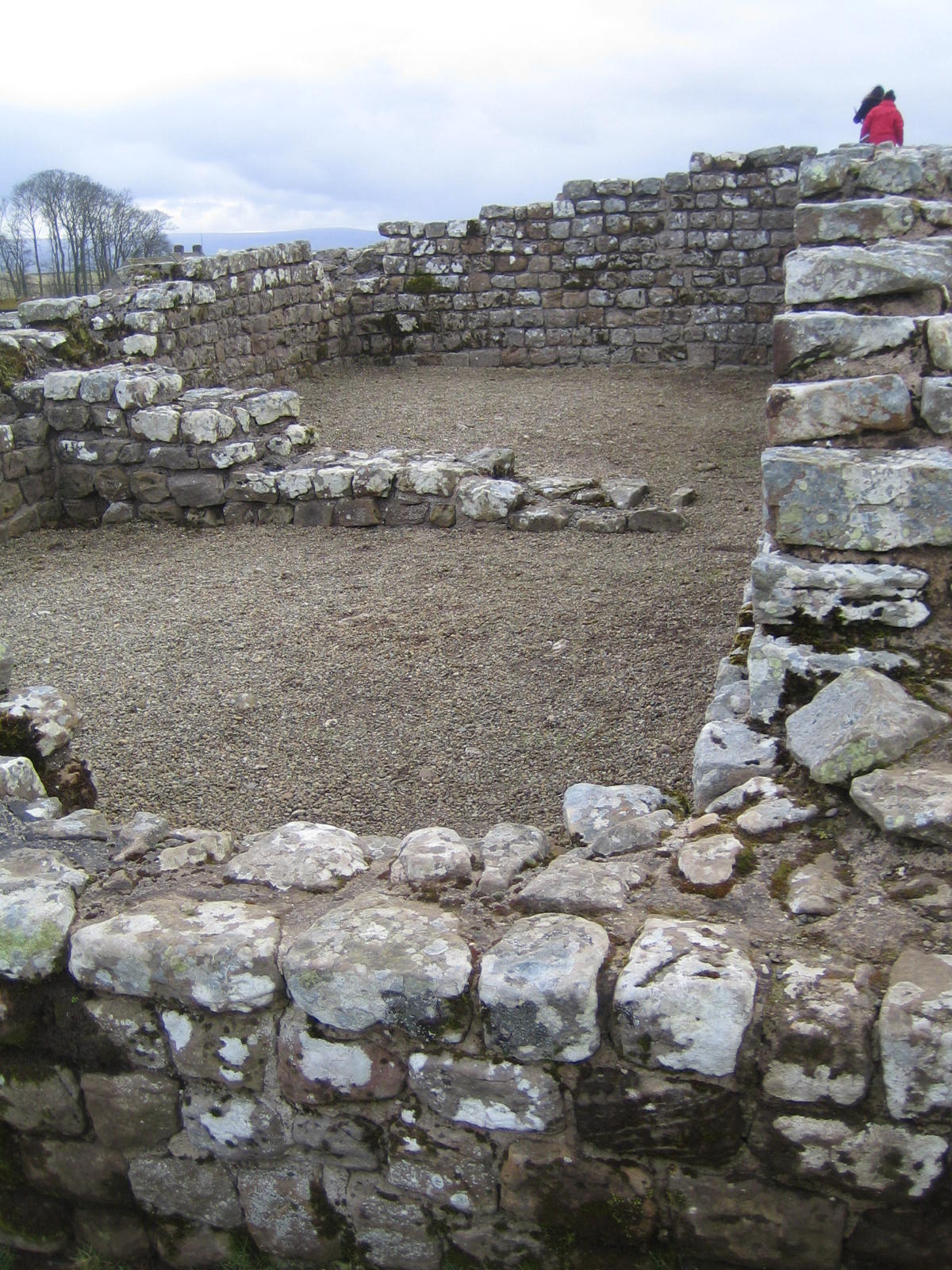 |
Below is what's left of the stable. Servants quarters would have been on the second floor. Troughs allowed the flagstone floor to be flushed and the debris carried off into the drainage ditches that kept the fort clean. When this area was excavated in the 1900s, animal dung had survived from Roman times.[25] These guys really had their s... together!
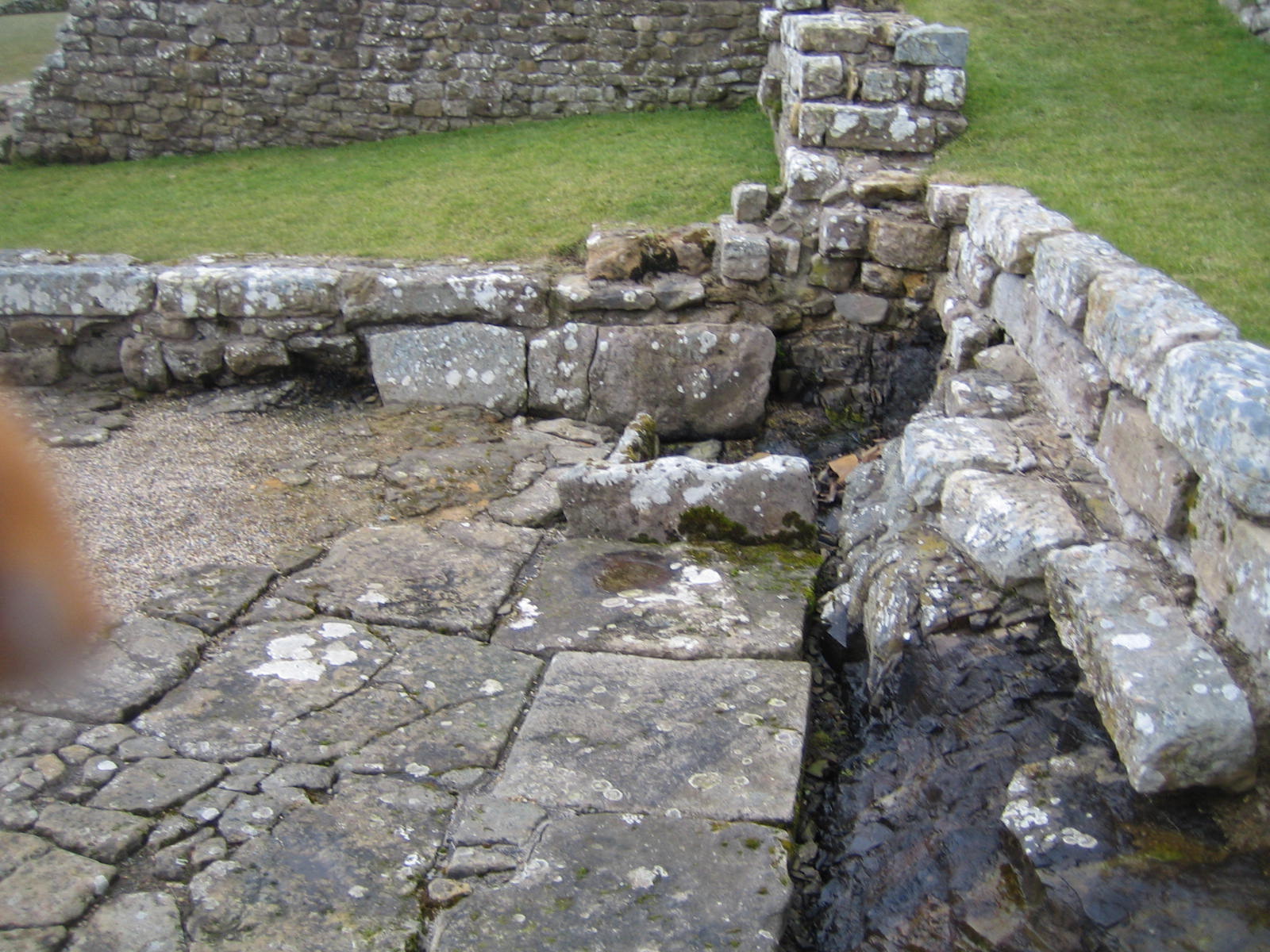 |
![]()
This
work is licensed under a Creative
Commons Attribution-NonCommercial-NoDerivs 2.5 License.