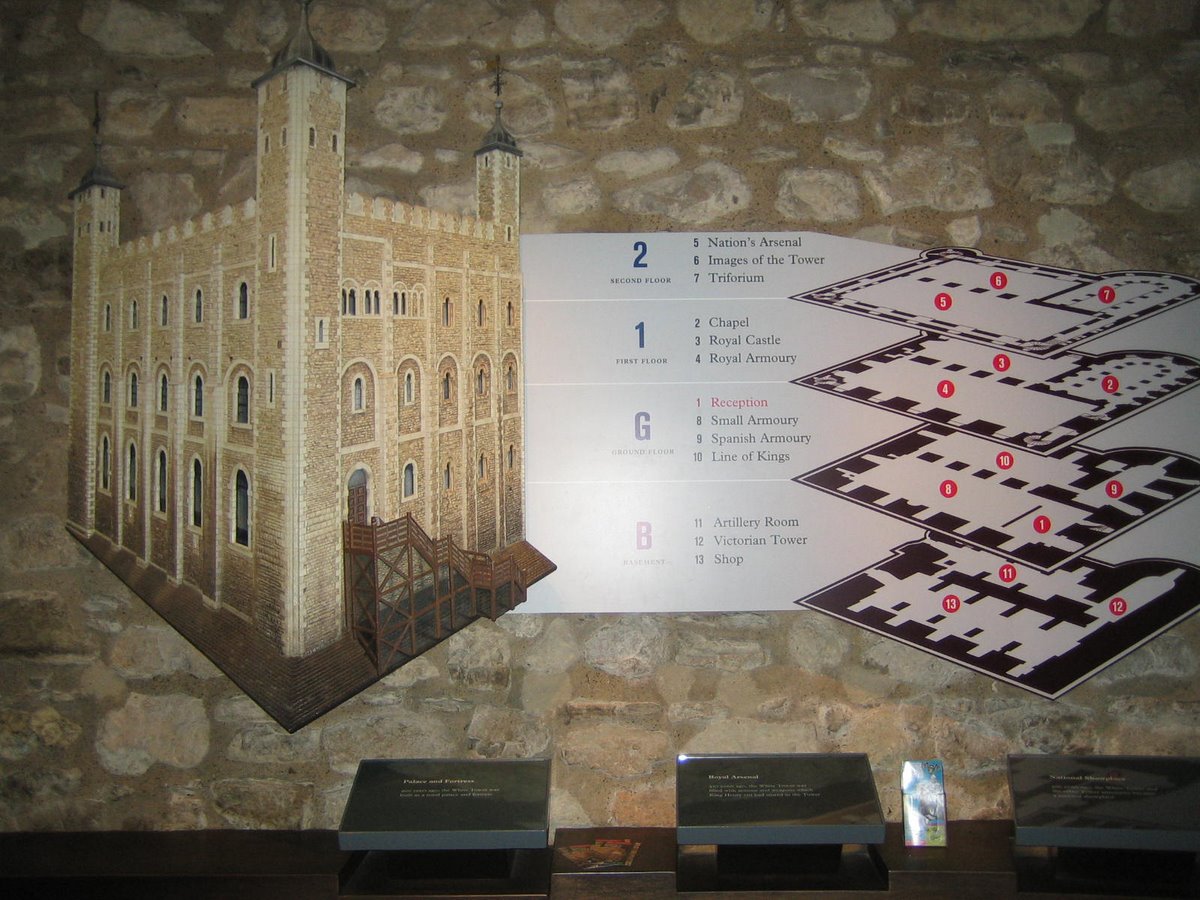
When William the Conqueror moved in with the hostile Londoners he had just defeated, he wanted to create his own Green Zone -- and so shortly after his Christmas Day coronation, built a medieval keep which, because of its whitewashing two centuries later, eventually became known as the "White Tower." These Normans had defeated the Brits more through luck than sheer power or strategy, and so William was wise to separate himself from his subjects by wide walls of stone. It took about 20 years to complete
Probably designed by the most noted Norman military architect of the day, Bishop Gundulf of Rochester, the White Tower has had a number of uses since its days of protecting and housing the early Norman kings. Today it is a display museum as seen from this descriptive photo near its entrance:
 |
Note the external stairs in this model. While today's fire departments wouldn't much care for it, these wooden stairs could be removed when the keep came under siege, making access extremely difficult for an enemy. The base of the tower had 15 foot walls although its square shape made it more vulnerable to battering rams than the round keeps which came later. Not visible in this picture is the circular stairs/tower on the opposite corner from the entrance -- meaning that if an enemy did make his way up the external stairs, he would still need to fight across the diagonal of the first floor to get to the sole stairway leading to the kings chambers on the top floor.
Below is the largest room on the ground floor. The layout is plain. Security and defense were more important than the luxuriant trappings of kings when this was constructed.
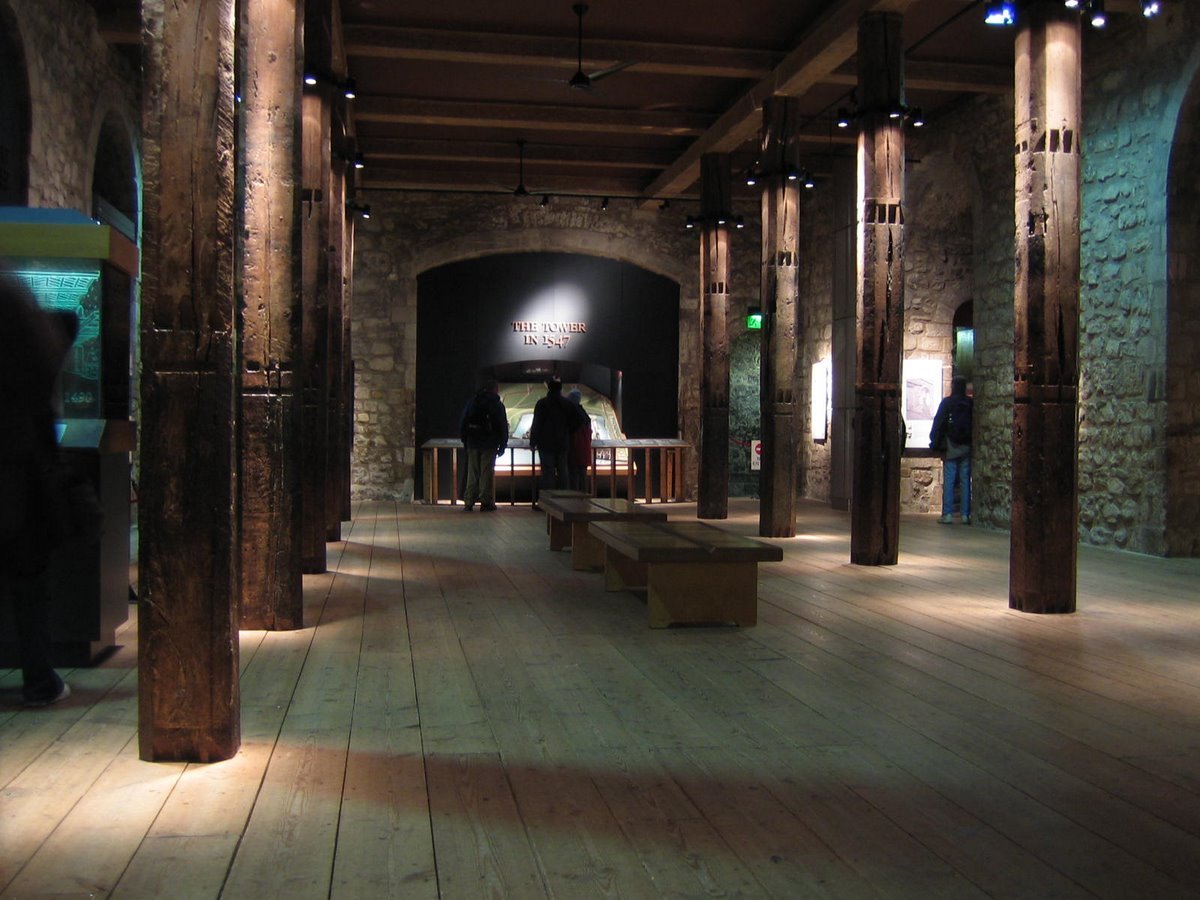 |
The highest room on the first floor, extending into the top floor, is the chapel to St. John the Evangelist built inside the White Tower in 1080, making it the oldest church in London.
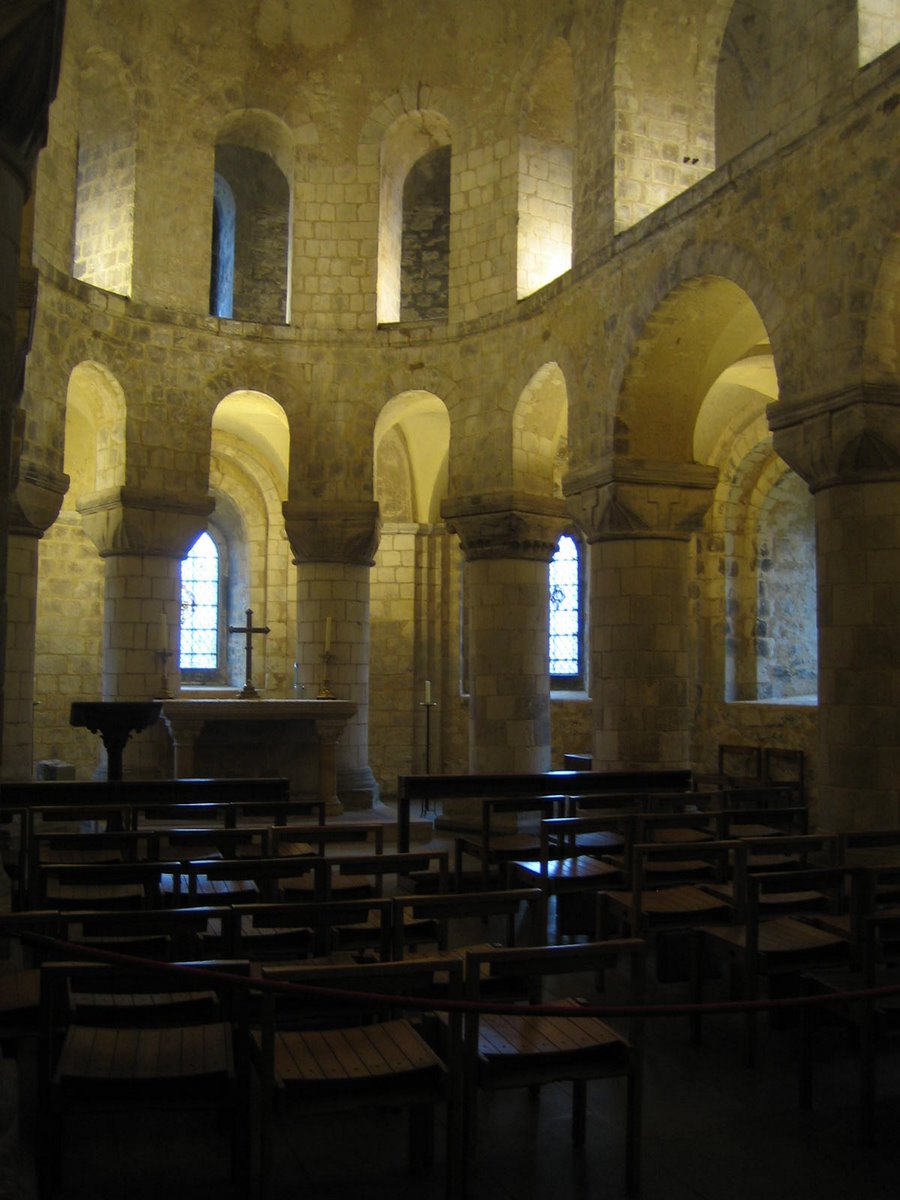 |
The Chapel is about 55 feet long by 31 feet wide and 32 feet tall. Twelve Massive Norman columns dominate. Under the stairs leading to the chapel were found the two skeletons believed to be those of the 12-year-old king and his younger brother murdered by the rogue eventually known as Richard III.
 |
Here's a side aisle view:
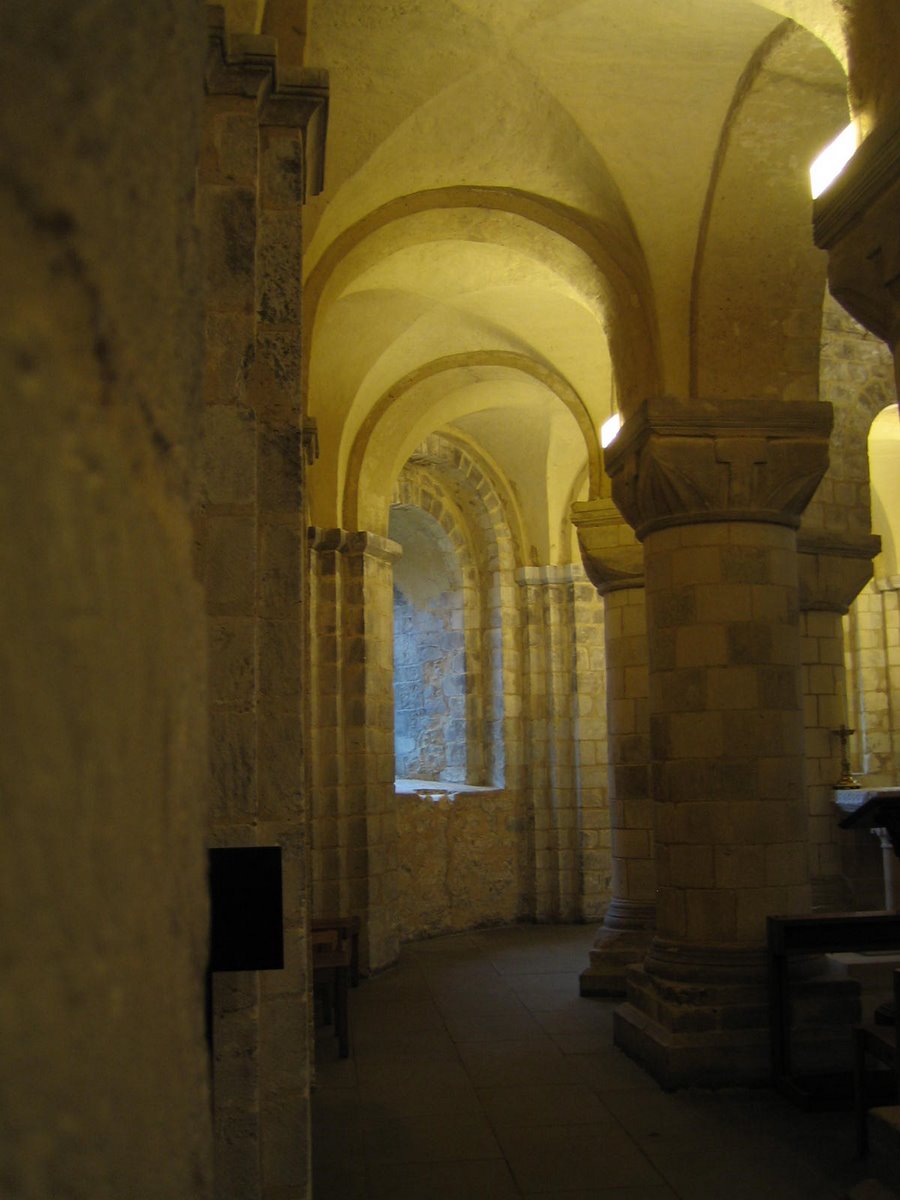 |
And one of the simple capitals, all of which appear to have this "T":
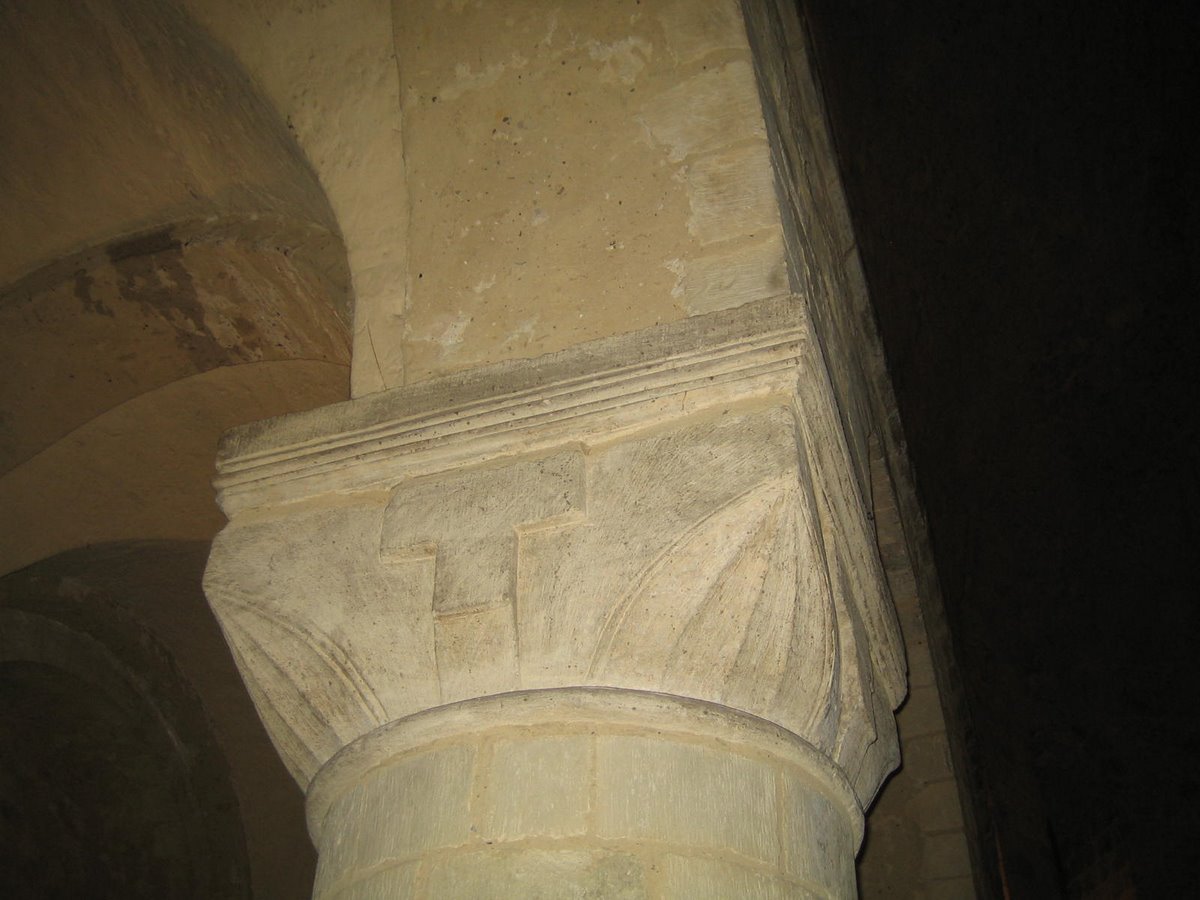 |
Like most of the rest of the White Tower, the chapel was constructed from imported French stone. A sub crypt of the chapel was found to contain a treasury. Other uses have been record storage. For 500 years, the White Tower stored government documents -- and also a lot of gunpowder (see next web page), hardly a recipe for effective record retention. In the 1800s, Prince Albert (Victoria's husband) led the effort to eliminate all secular usage of the chapel and restored it to its former glory (or simplicity). The records moved to the Public Record Office (part of the National Archive) on Chancery Lane. Today the St. John Chapel occasionally hosts worship even though the Tower has its own church on the green called St. Peter ad Vincula.
|
On the same floor as the chapel are great rooms. One contains a Norman fireplace, quite rare in the British Isles although four were eventually found in the White Tower. Before this hearth was built, most fireplaces were put in the center of the room and they vented through a hole in the roof. Chimneys were unknown. This is one of the earliest fireplaces in England to vent through holes in the side of the wall. No chimney yet, but a vast improvement over a hole in the ceiling! Originally there was a projecting hood to keep the smoke out of the room as explained in the sign shown at the left of the picture. This hood allowed the fireplace to project further into the room, warming the inhabitants. Chimneys became common in Northern Europe in the 12th century -- about a century after the White Tower was built. |
 |
Another useful contraption was, of course, the bathroom. We found only one restored but there were supposedly six in the White Tower (euphemistically called garderobes) all of them facing the river side of the building:
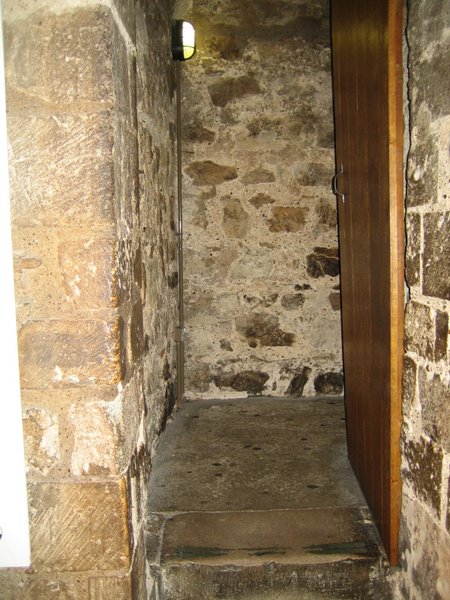 |
At left is the entrance slightly up the stairs to the bathroom on the right. These emptied into a pipe through the outside wall where the contents fell into a moat or whatever happened to be below. (Men were not necessarily ahead of pigeons in those days.) Medieval London was considerably behind ancient Rome when it came to sewage disposal. Normans thought that the Roman baths were immoral and generally avoided bathing. Toilet paper? Try hay. Today we peasants live better than Norman kings. |
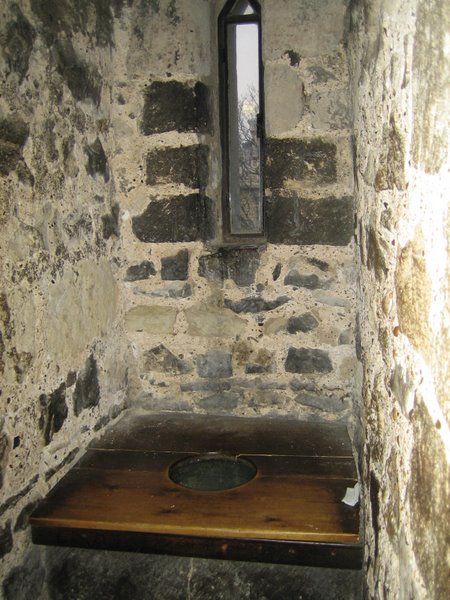 |
Finally we see the sole stairway:
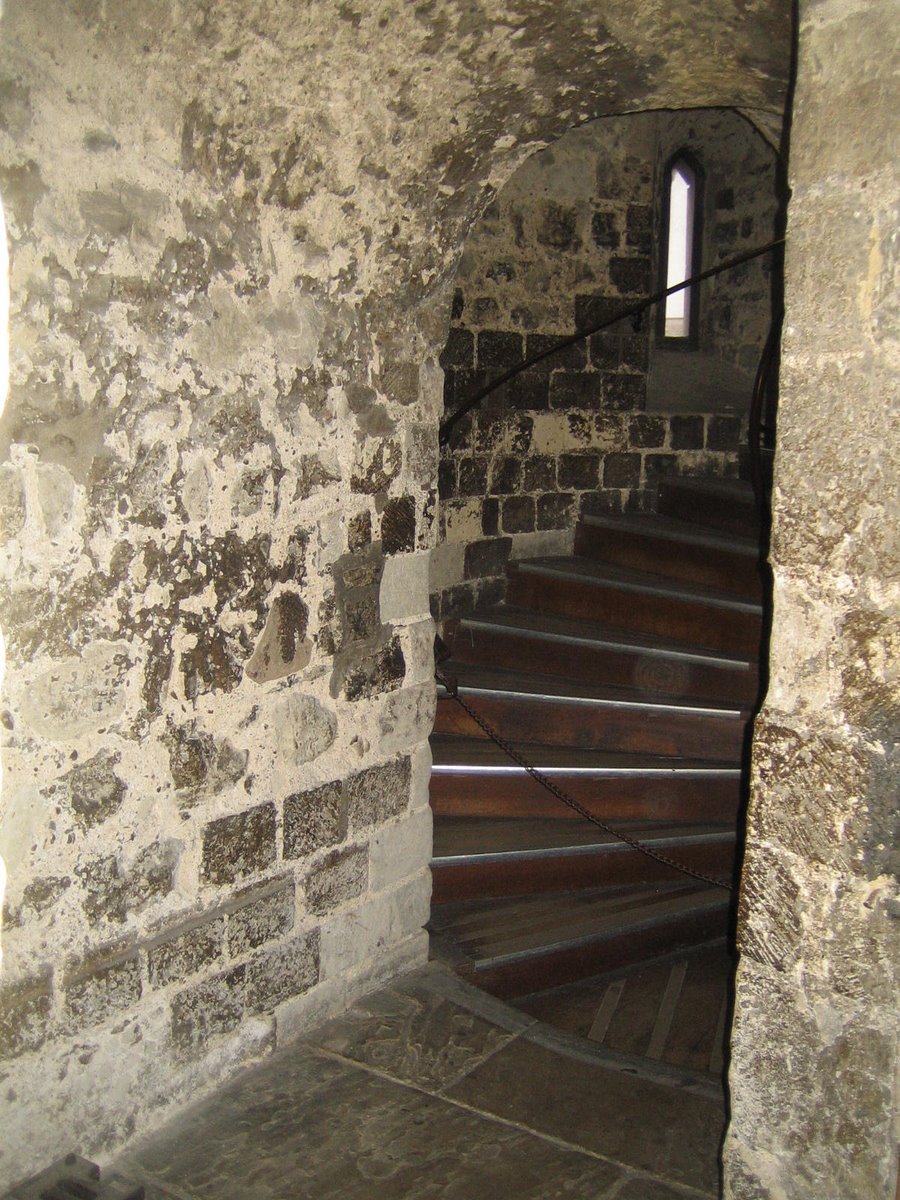 |
The stairs could accommodate only one person at a time -- probably by design as defenders could make it difficult for attackers to mount the stairs into the kings chambers. |
![]()
This
work is licensed under a Creative
Commons Attribution-NonCommercial-NoDerivs 2.5 License.