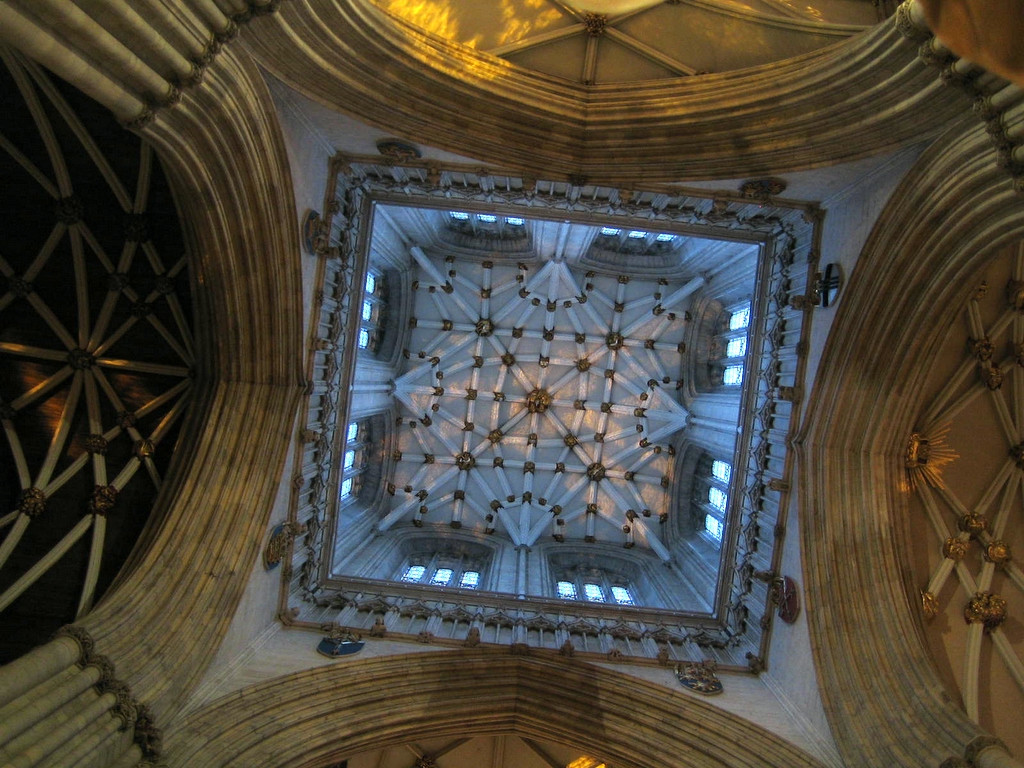
Below is the transept tower (view all three towers from the outside by clicking here). Actually it's the second transept tower as the first fell down in 1407. (Cathedral building was more art than science in those days as engineering was pretty much still in embryonic stages.) This central tower held the Minster bells and likely had a wooden spire -- as well as smaller piers which probably explained its collapse. Since then the bells have been moved to the west towers.
After its partial collapse, a new transept tower was built after 1420 with some then state-of-the-art flourishes such as sliding supports that let the piers shift while holding their weight. These held up for over 500 years until a 1967 study found the transept in danger of collapsing again. By this time engineering had evolved sufficient to address the problem and the piers below were collared in concrete with 20,000 feet of steel rods to support them. Invisible from the Minster floor, the rods project like massive tinker-toys while touring the undercroft (crypt). The work was finished in 1972, coinciding with the 500th anniversary of the Minster's original completion.

Although a bit askew, this photo looks nearly directly up at the transept tower. For photographers' convenience, the Minster provides a mirrored cart so we can aim the camera at a convenient angle and still capture the verticality of the tower. Hurray for cathedrals that make it easy for photographers!
c