So far on this magnificent square,
we’ve seen two of the Renaissance palaces built by
a bishop and the nephew of the town’s most
important figure, but what about the residence of the man
himself: Francisco de los Cobos, who when he died
was probably the most important man in
Spain besides the Emperor? In fact, Francisco does have
the most dramatic building here, both inside and out. And
he has resided in his place far longer than the others
combined. Rather than a palace, he has a tomb -- the
Chapel of the Savior (Capilla del Salvador).
Francisco de los Cobos helped introduce the Renaissance
to Spain after he journeyed to Italy with Charles I.
Before then, Spain was devoid of Renaissance
architecture. Specifically in de los Cobos's hometown of
Úbeda, the local bishop was a great promoter of
Gothic churches until his death in 1520. Therefore this
chapel was the first Renaissance church in this town. The
de los Cobos family hired famous architect Diego de
Siloé and his then fairly obscure assistant,
Vandelvira, to build their mausoleum. Like many of the
buildings first built when the Italian Renaissance burst
into Spain, it's Gothic in structure with Renaissance
cosmetics. Probably these transitional builders like de
Siloé knew how to stack stones in a Gothic manner
without their falling down. They were probably less sure
about Renaissance structures with their domes and lack of
buttresses.
The west
façade
Let’s study the reliefs on
the remarkable west facade a bit more closely.
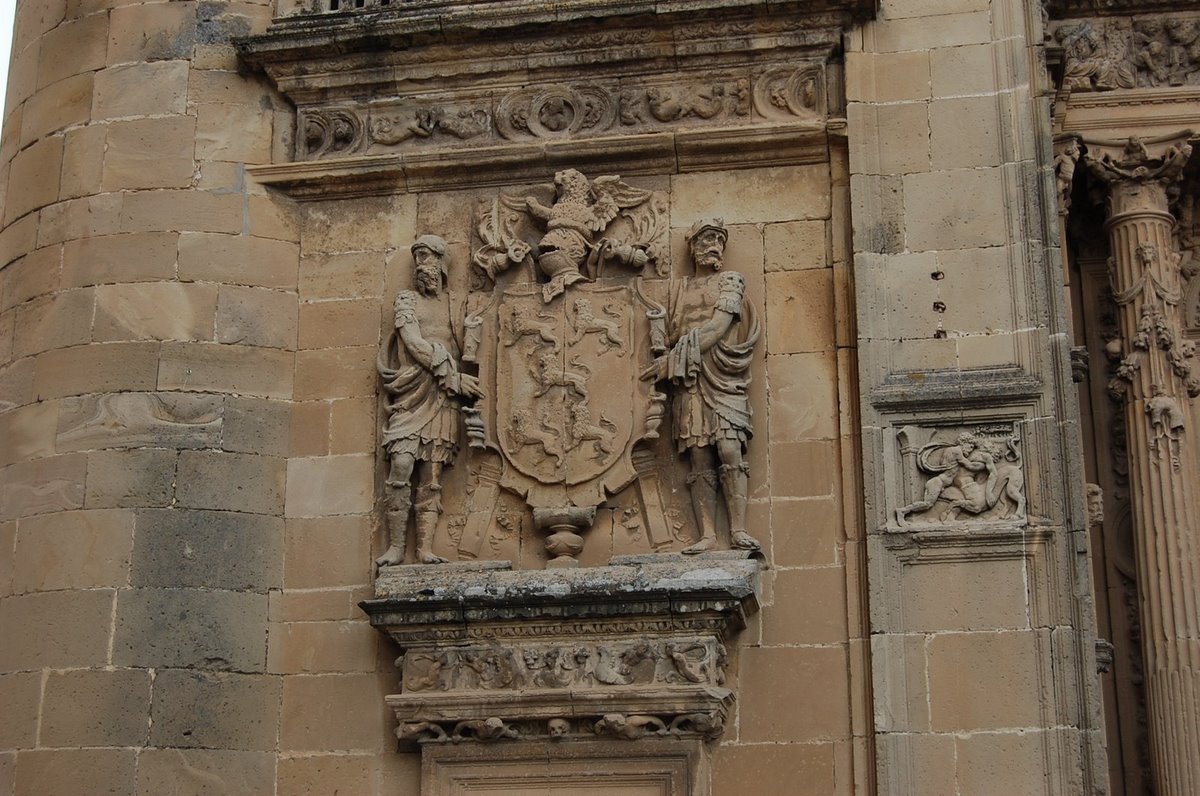
Two sets of coat-of-arms and small vignettes of the
labors of Hercules symmetrically guard the west
façade. This crest on the left (pictured above)
features male soldiers guarding the de los Cobos crest.
The small rectangular relief shows one of the labors of
Hercules.
With Diego de Siloé and Vandelvira, Francisco De
Los Cobos y Molina hired the Andalusian architectural
A-team. Also a very important Spanish sculptor, as an
architect, Diego de Siloé’s signature piece
is the cathedral at Granada (pictures of this great
building are coming soon). Because he was so busy in
Granada, de Siloé had to delegate much of the work
to Vandelvira. In creating this Chapel, master de
Siloé drew the broad outline with his
up-and-coming apprentice Vandelvira working the details
in what was to be the building that would put the
apprentice on the map (and put his buildings all over the
map of Úbeda and the nearby cities of Jaén
and Baeza.)
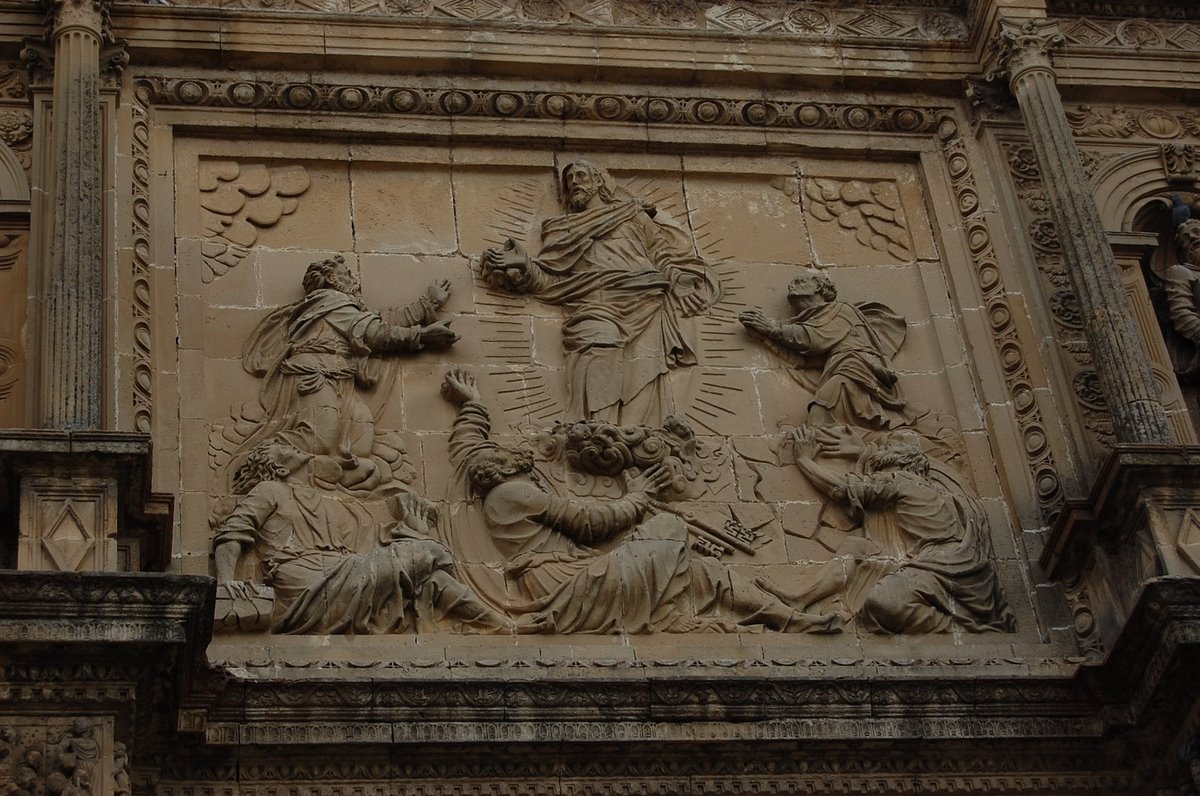
Nearly the only religious figure on
this grand facade is Jamete's Esteban Plateresque relief
of the Transfiguration of Christ above his adoring
apostles (check out St. Peter's keys at center bottom).
There is nothing Gothic about these faces! The hair of
the saint at corner left is swept back with the energy
blasting from the radiant Christ at center. Esteban was a
16th century Frenchman who carved mostly in Renaissance
Spain. He was obviously quite talented if a sculptor of
Diego de Siloé stature would allow him to decorate
his building.
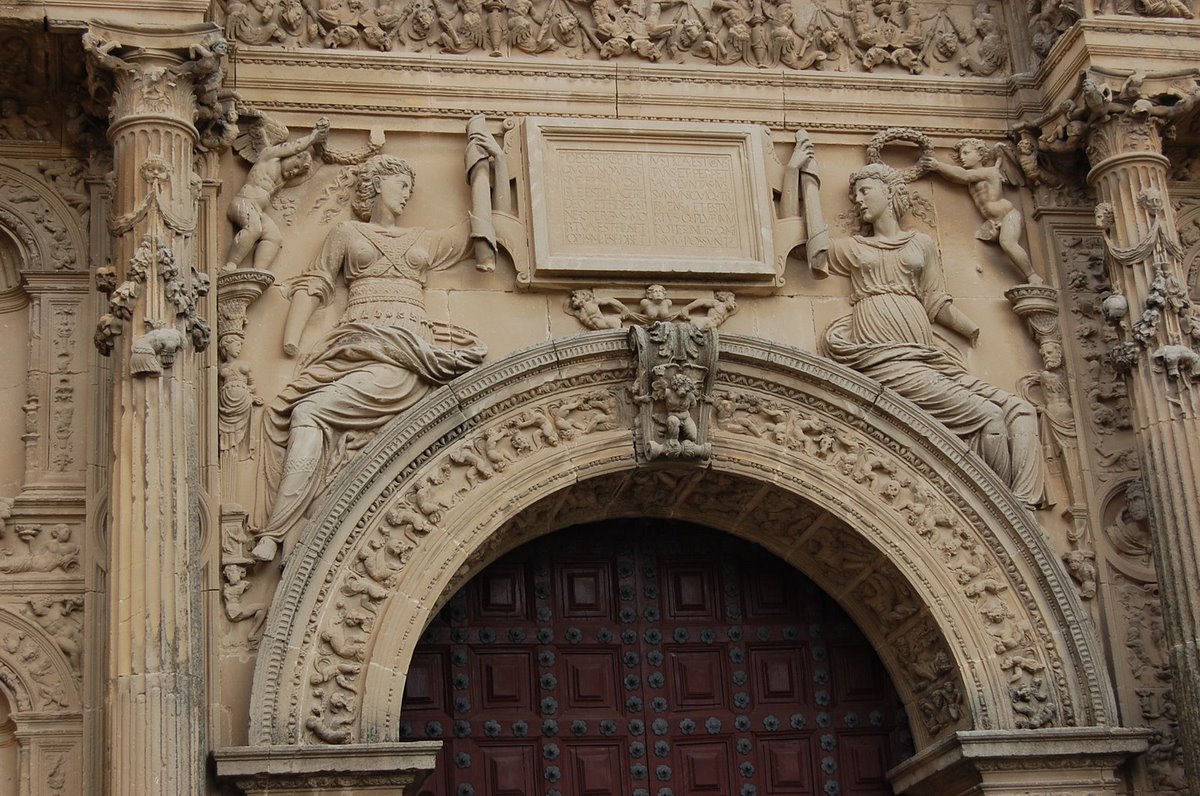
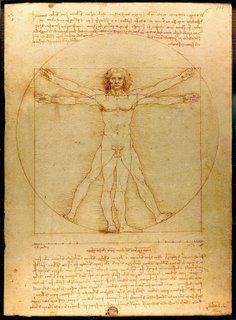
The overall layout of the facade
seems influenced by Pythagorean mathematical formulas
filtered through the work of Marcus Vitruvius Pollio who
lived in Julius Caesar's day. Vitruvius left behind the
only book on ancient Greek and Roman architecture to
survive the dark ages. Rediscovered only in 1414,
Vitruvius's work highly influenced Renaissance architects
who, after all, were trying to recreate the classic
forms. (Remember Leonardo's picture of a man inside a
square and circle -- that's da Vinci's Vitruviun Man).
Here we see the arch above the west door with Esteban's
females holding an inscription while their own cherubs
shield them with (broken) laurel garlands.
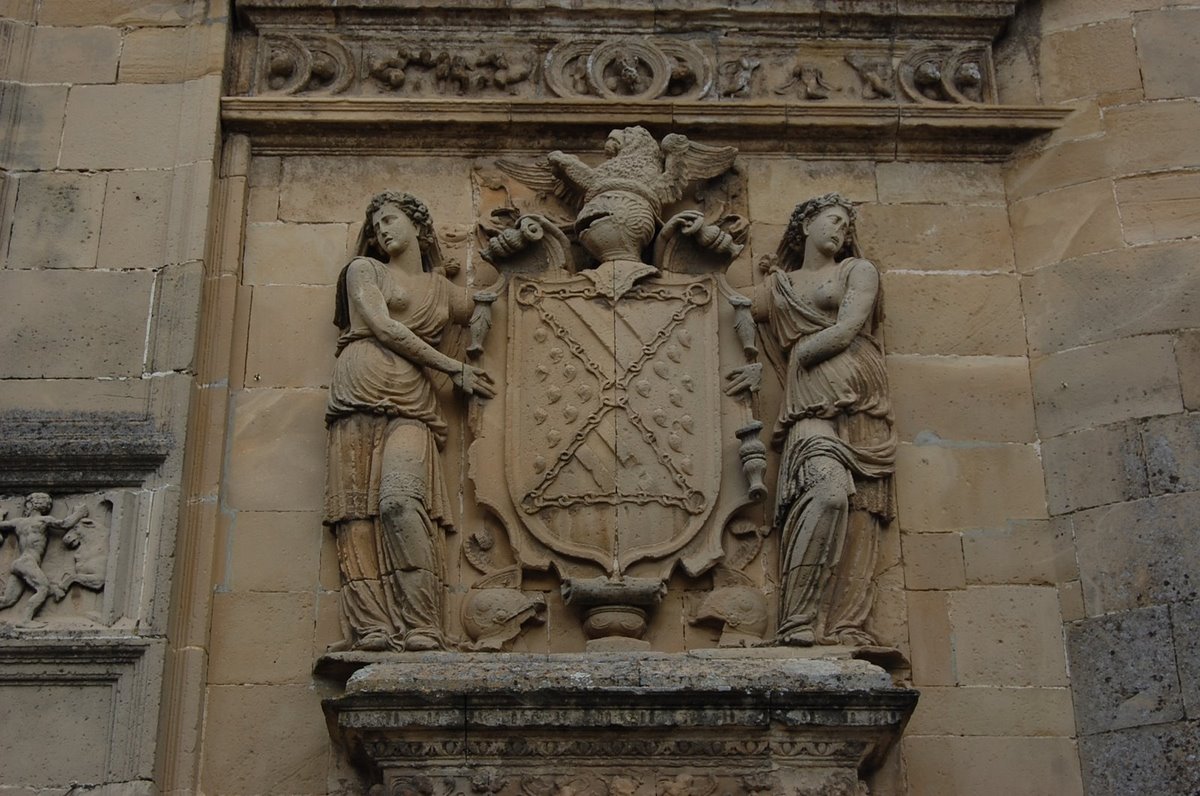
On the right side we have
the coat-of-arms of Francisco de los Cobos wife's family
-- the powerful Mendozas (shown above). At 40, Francisco
de los Cobos was a bit old when he married, especially to
the 14-year-old Dona Maria de Mendoza.
This chapel is somewhat unusual in that it is a
freestanding mausoleum – most others in Spain are
attached to religious buildings. The de los Cobos family
was able to get Pope Paul III to issue a bull in 1535
allowing a Chapel to the Holy Savior to be erected and
staffed. Nearly 25 years later, it opened with Dean
Ortega (who owned the palace next door) as its first
chaplain.
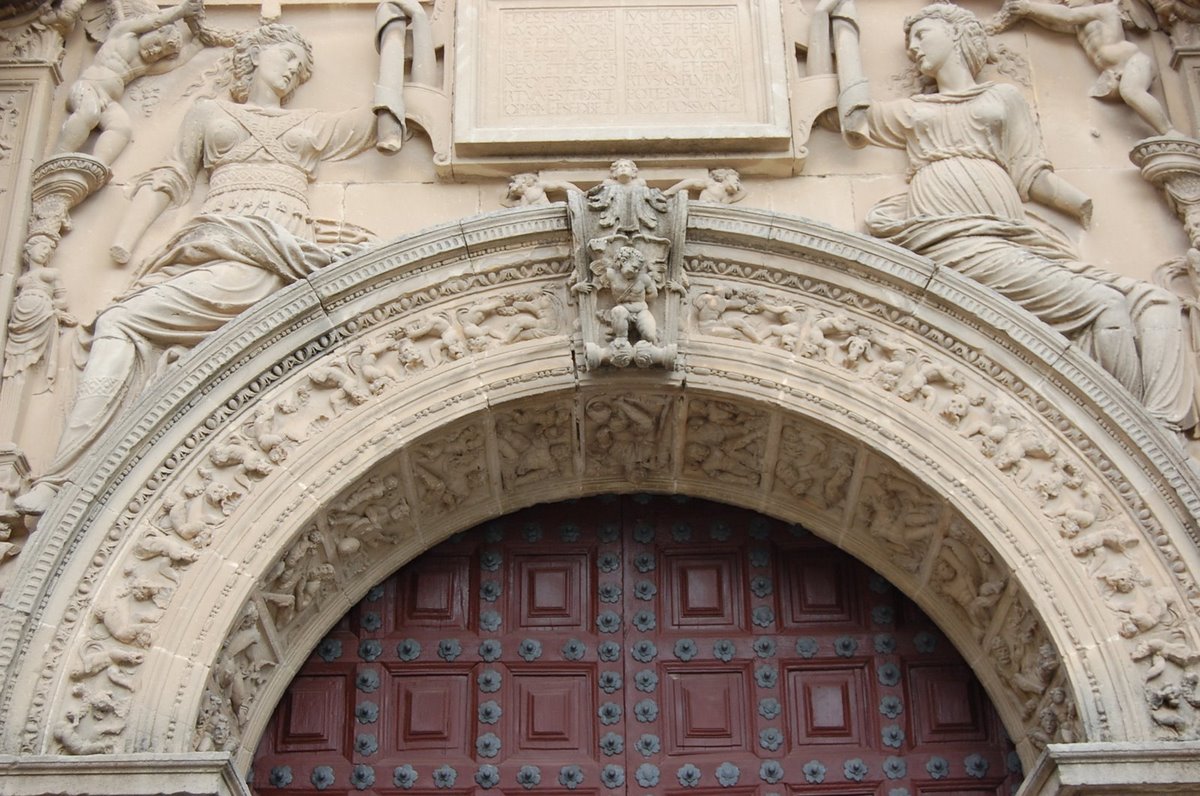
This chapel is Vandelvira best-known early work. He had
several sons whom he trained as architects but after his
death, funds dried up as southern Spain suffered a
recession. One of his sons, Alonso, unable to get
commissions, wrote of his father's principals, further
spreading the Vandelvira influence, especially in the
flourishing Spanish colonies. His text on stonecutting
was especially important as the 16th century saw this
become an exacting skill. (The father Andreas Vandelvira
had started his career as a stone mason). Note the senior
Vandelvira’s work here on these voussoirs (the
stones of the arch pictured above) beneath Jamet's
rhythmic reliefs. Now lets move to the...
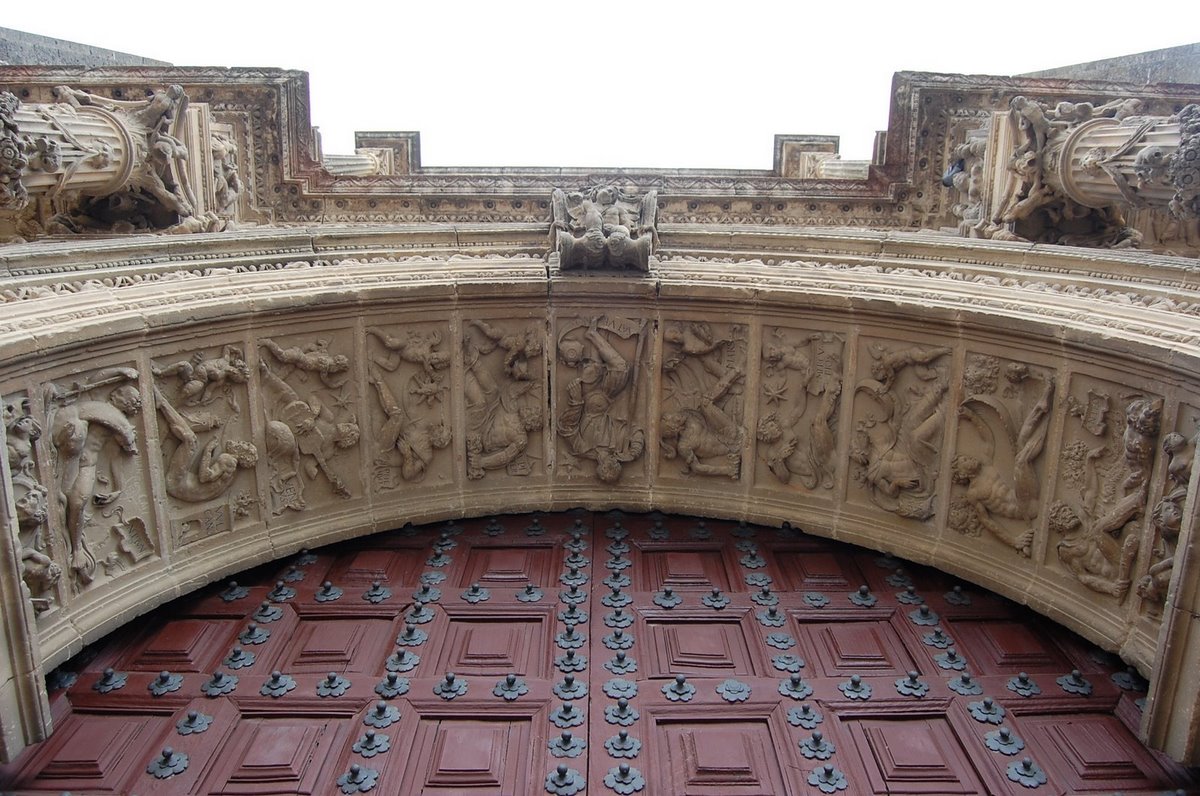
... intrados (the inner part of the arch shown above),
where we see mythic figures including the central image
of the god of agriculture, Saturn, who, for some reason,
Jamet has portrayed upside down.
Pictured below left are these ornate double Corinthian
pillars which frame each side of the west door. Obviously
these niches were built to hold significant statues which
now seem to be missing.
The south façade
Compared with the elaborate west façade facing the
square, the chapel's south side (pictured above right) is
restrained and asymmetric. Its highlights are the single
onion-capped spire and its magnificent Plateresque
door (shown below) which appears more pagan than
religious. Supposedly these decorations by Esteban Jamet
honor the virtue Charity.
These figures look to be mythical characters than saints
although the character at top left seems to be standing
in front of a cross. The madonna character at center
looks a little too busty to be Marian (but a certain pop
singer who grew up(?) in the Detroit suburbs may swear
allegiance to her).
Capilla interior
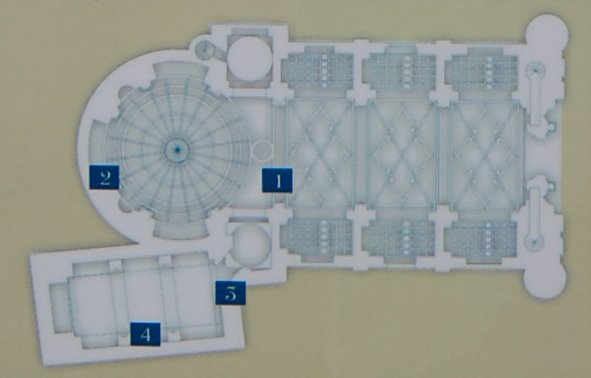
The interior of the Capilla has quite an unusual
layout. Diego de Siloé combined two classic
shapes: the rectangular basilica (for the congregation)
and the rotunda for the altar surrounded by burial crypts
for the de los Cobos clan. (Typically the apse area would
be a semi-circle in a Gothic structure but de
Siloé also employed a rotunda in his masterpiece
cathedral at Granada). Later Vandelvira added the
rectangular sacristy which soon filled up with
Jamet’s sculptures. Although a jewel in its own
right (not just for the statues but also for Vandelvira's
precise stone cutting), from the air, the sacristy
detracts from de Siloe’s classic floorplan. But for
those inside the chapel, the view is as de Siloé
intended: An elaborate corner door off the first arch
leads into the sacristy and is unseen while in the
basilica. We have the best of both worlds: de
Siloé overall vision unmarred by the nearly
completely separate sculpture gallery of Jamet and
Vandelvira.
The west facade and plaza are to the right.

Inside, photos were verboten but I found these clunky
panorama shots on the web. This technology gives a broad
but distorted view of the very symmetrical interior
space. At center is the main altar behind an elaborate
grille paid for by a Mendoza bishop, brother-in-law of
Francisco de los Cobos. It’s the work of Francisco
de Villalpando in 1555 and is considered one of these
best examples of Andalusian metalwork. Family
coats-of-arms rise above the grill between four
medallions representing the four virtues which are, of
course, faith, hope, charity – and justice. Just to
the left of the altar/grille, the first arch holds the
unusual corner doorway to Vandelvira’s vestibule
with Jamet’s statues.

Above is a panorama of the back half of the basilica
with its side chapels laid out (as they are in
Vandelvira’s cathedral in Jaen) between buttresses.
The chapel was seriously damaged (like many of
Úbeda’s churches) during the Spanish Civil
War in 1936-39, including the near destruction of the
central altarpiece. Restoration is in progress (and slow
since it is privately financed). During the 17th and 18th
centuries, many baroque touches were added to this
Renaissance space. Some traditional pictures of the
interior are available by clicking here.
Let's now go back outside to see a few more buildings on
or near Úbeda's Plaza Vazquez de Molina. Please
join us by clicking
here.
Please join us in the following slide show to
give Úbeda the viewing it deserves by clicking here.
|
|
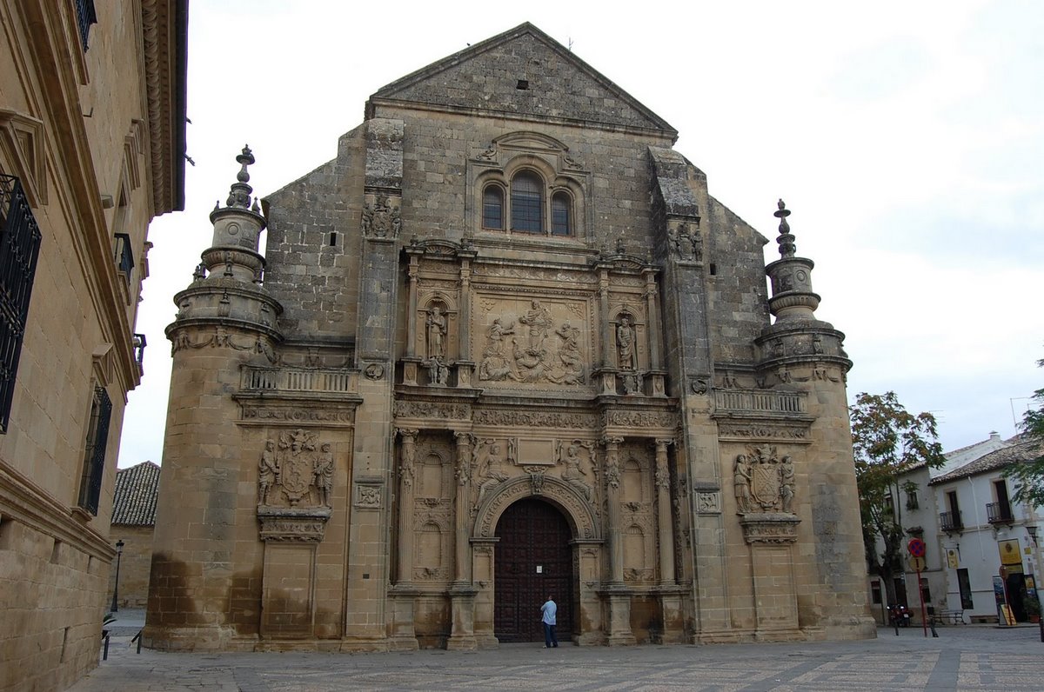






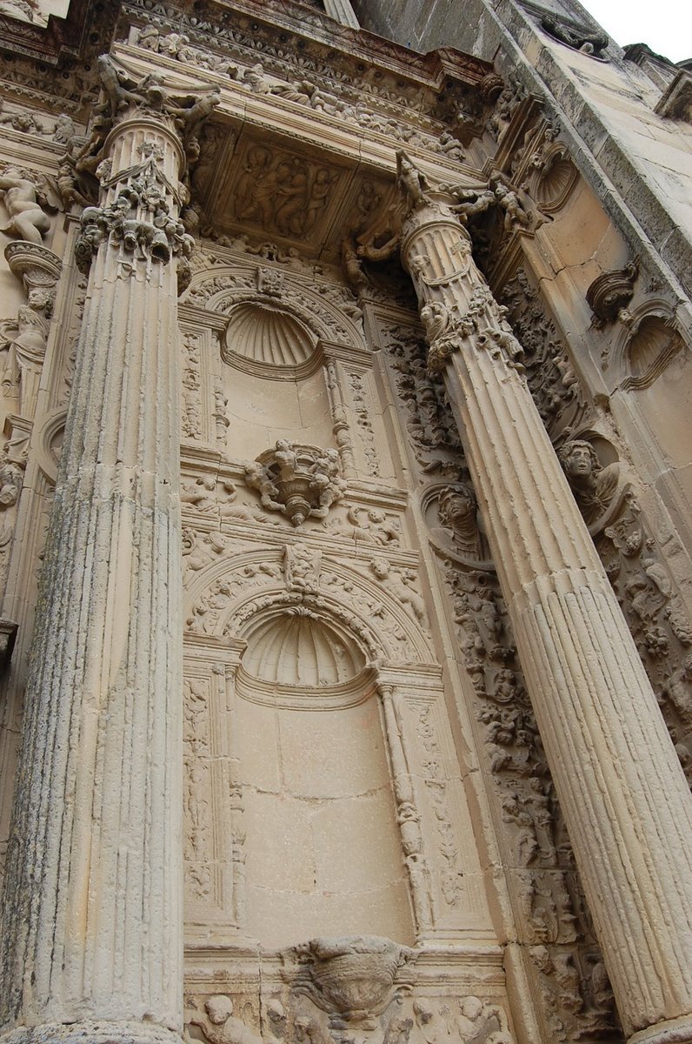
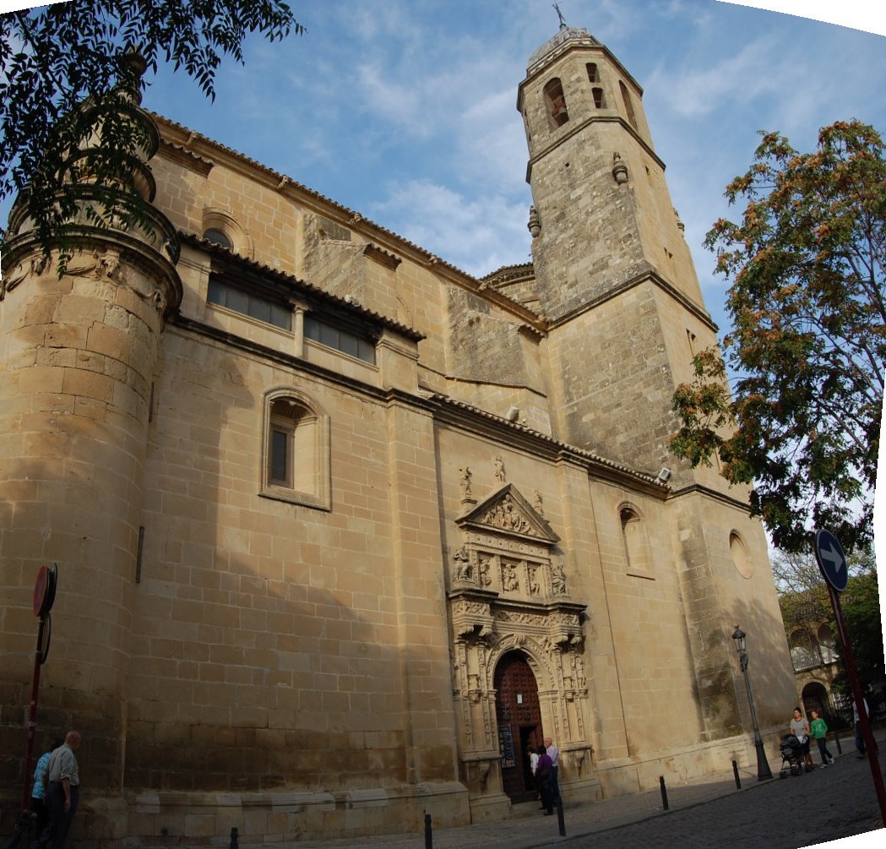
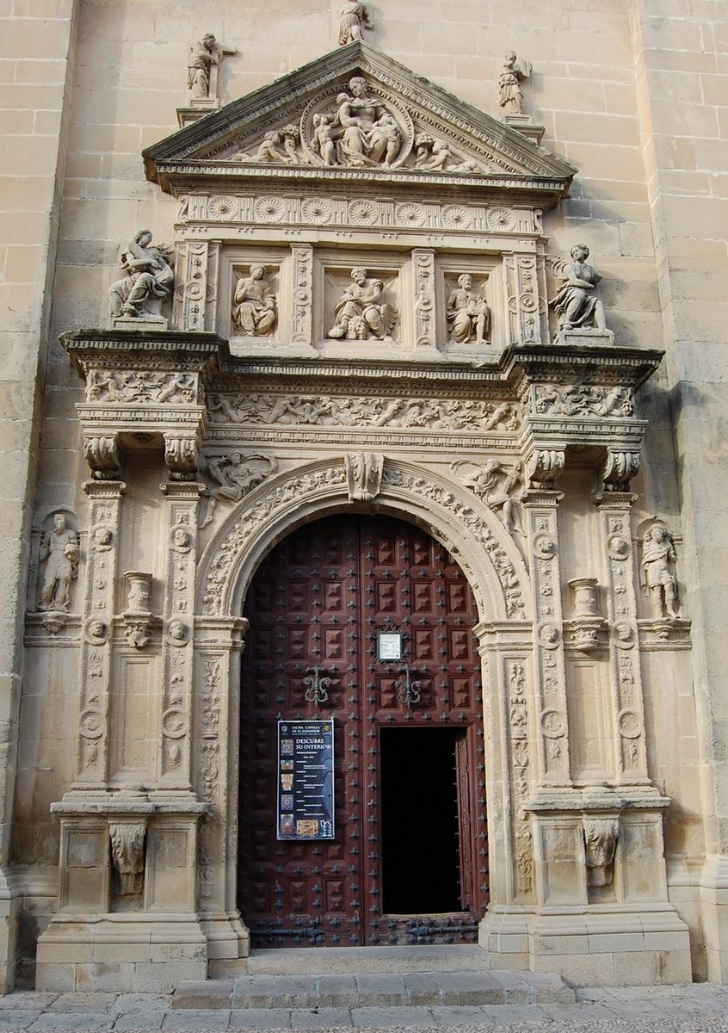
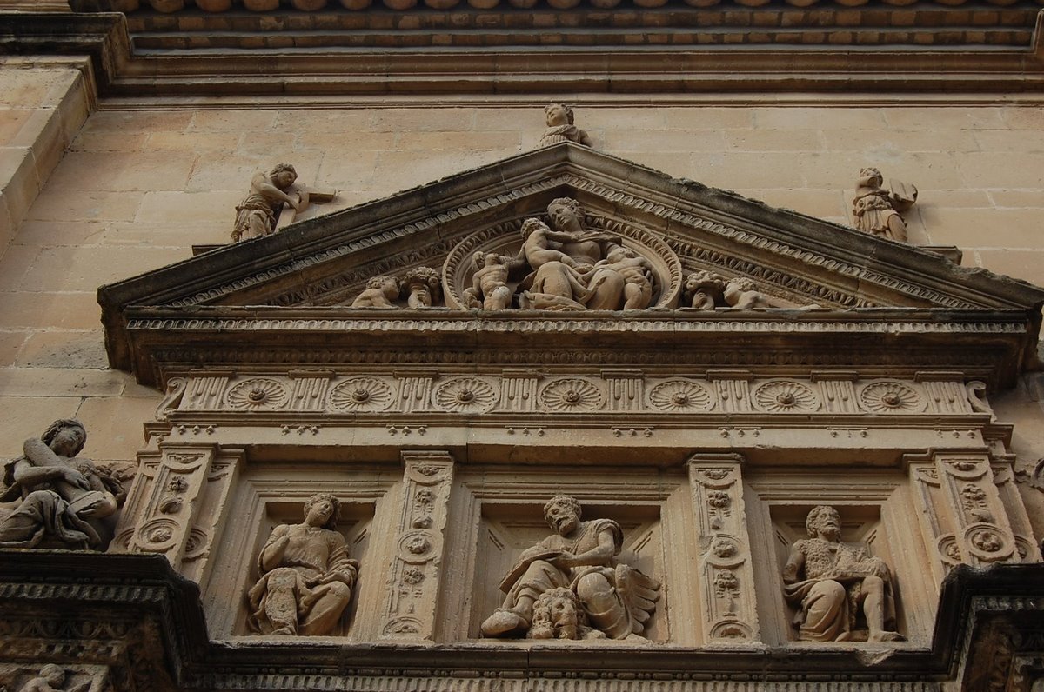
 The interior of the Capilla has quite an unusual
layout. Diego de Siloé combined two classic
shapes: the rectangular basilica (for the congregation)
and the rotunda for the altar surrounded by burial crypts
for the de los Cobos clan. (Typically the apse area would
be a semi-circle in a Gothic structure but de
Siloé also employed a rotunda in his masterpiece
cathedral at Granada). Later Vandelvira added the
rectangular sacristy which soon filled up with
Jamet’s sculptures. Although a jewel in its own
right (not just for the statues but also for Vandelvira's
precise stone cutting), from the air, the sacristy
detracts from de Siloe’s classic floorplan. But for
those inside the chapel, the view is as de Siloé
intended: An elaborate corner door off the first arch
leads into the sacristy and is unseen while in the
basilica. We have the best of both worlds: de
Siloé overall vision unmarred by the nearly
completely separate sculpture gallery of Jamet and
Vandelvira.
The interior of the Capilla has quite an unusual
layout. Diego de Siloé combined two classic
shapes: the rectangular basilica (for the congregation)
and the rotunda for the altar surrounded by burial crypts
for the de los Cobos clan. (Typically the apse area would
be a semi-circle in a Gothic structure but de
Siloé also employed a rotunda in his masterpiece
cathedral at Granada). Later Vandelvira added the
rectangular sacristy which soon filled up with
Jamet’s sculptures. Although a jewel in its own
right (not just for the statues but also for Vandelvira's
precise stone cutting), from the air, the sacristy
detracts from de Siloe’s classic floorplan. But for
those inside the chapel, the view is as de Siloé
intended: An elaborate corner door off the first arch
leads into the sacristy and is unseen while in the
basilica. We have the best of both worlds: de
Siloé overall vision unmarred by the nearly
completely separate sculpture gallery of Jamet and
Vandelvira.

