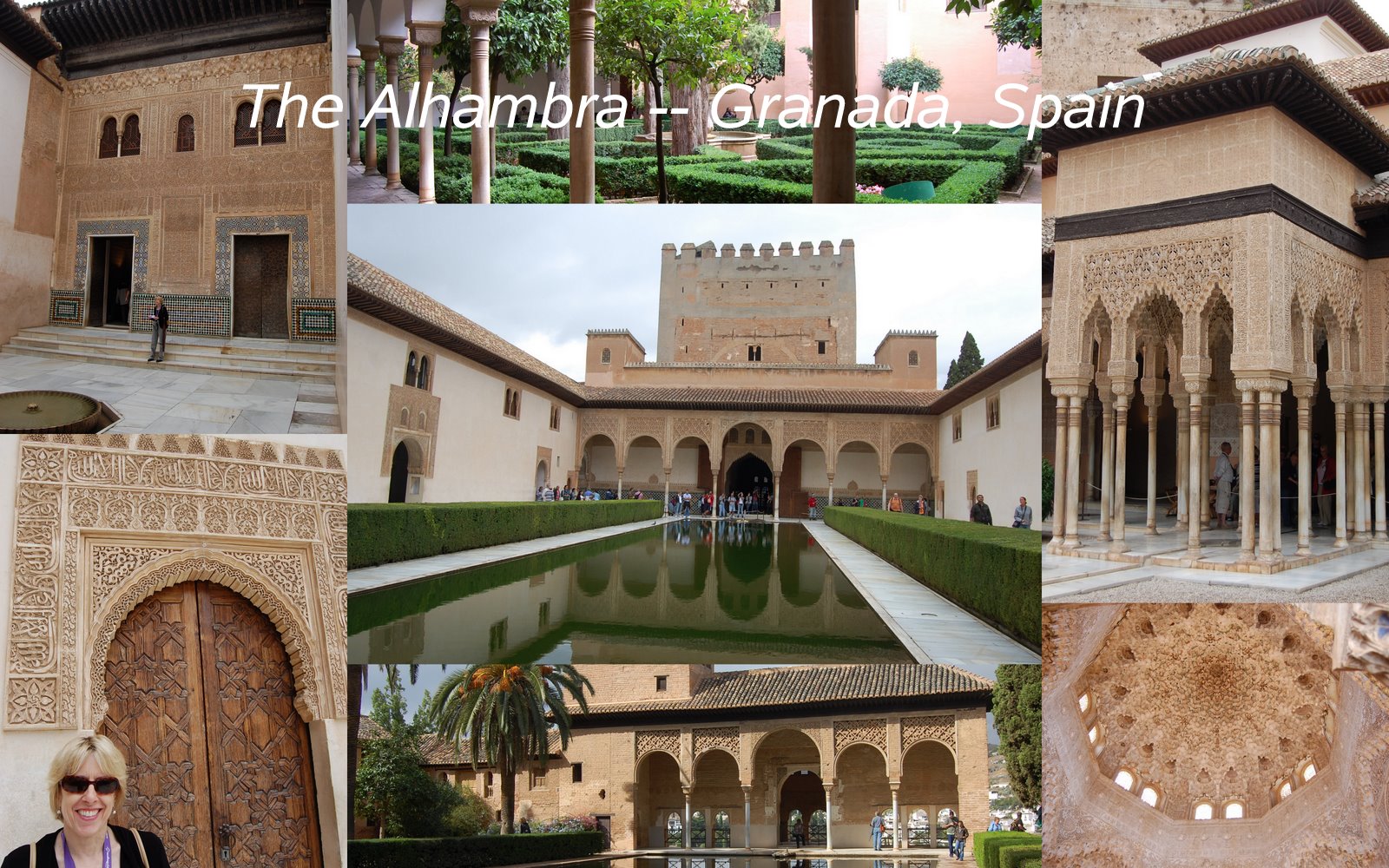If you have good bandwidth, Please join us in
the following slide show to give the Alhambra and
Generalife the viewing it deserves by clicking here.
|
|
The red hill
Before the Alhambra became one of the most beautiful
palaces of the middle ages, it was a fort. And what
better place for a fort than this steep hill separated
from the town below by a river. Once this hill was kept
bare by the fort's defenders. It would glow red at sunset
due to a thin layer of oxidized soil. Its name,
"al-hamra" not only honors the founder of the Nasrid
dyanasty, Muhammed ibn al-Ahmar ibn Nasr -- but also puns
on the color of its soil.
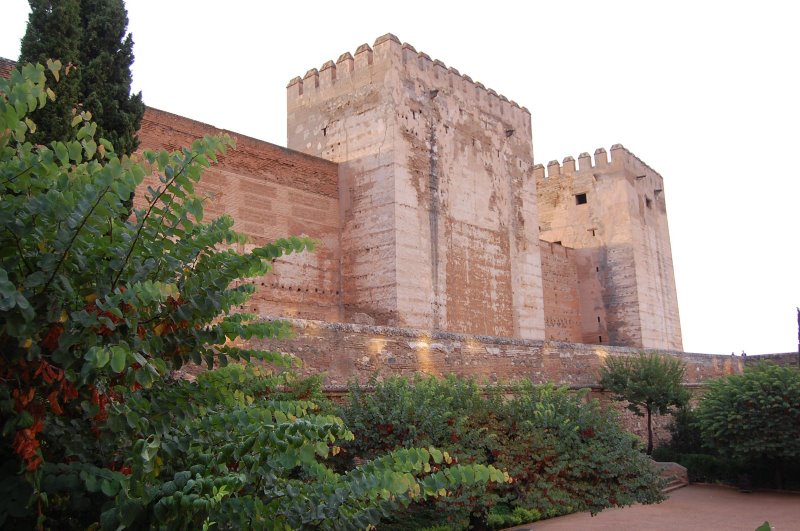
The hilltop forms a rough triangle and at its western end
rises the Alcazaba citadel which today is pretty much an
empty fortress. Started as a 9th century fortress, the
citadel reached its building peak with its great sultans
of the 14th century: Yusuf I and his son Muhammad V. Long
before that, this served as the feudal castle and home of
the early Nasrid sultans. Some archeologists speculate
that the Romans may have once fortified this site. The
opposite side contains a bulwark fortified with cannon --
and aimed at the Sultan's town of Granada. As their power
faded, they may have feared their own more than they did
Ferdinand and Isabel who did them in in 1492.
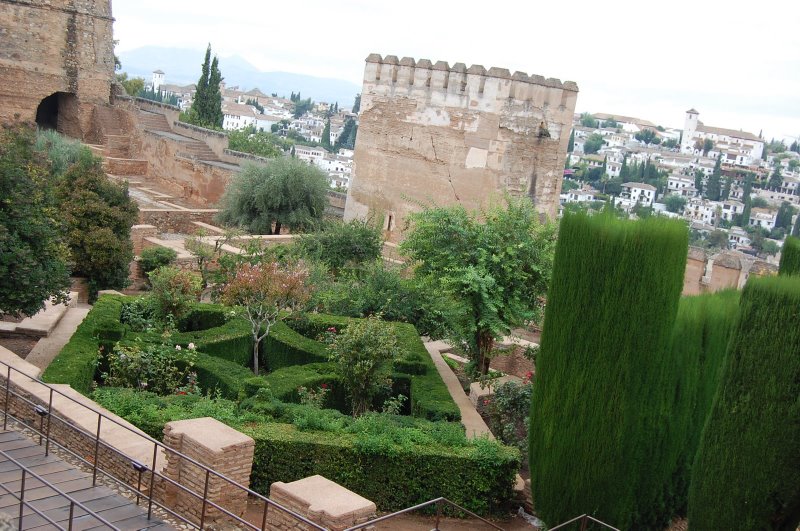
Underneath this now-lovely space rest pieces of the
Sierra Nevada deposited here 6 million years ago. Since
then the stone has settled into four terraces. The entire
citadel is about 2200 feet long and about 600 feet at its
widest. About 1.2 miles of walls surround it between 30
towers some of which have been restored.
The Nasrid Palace
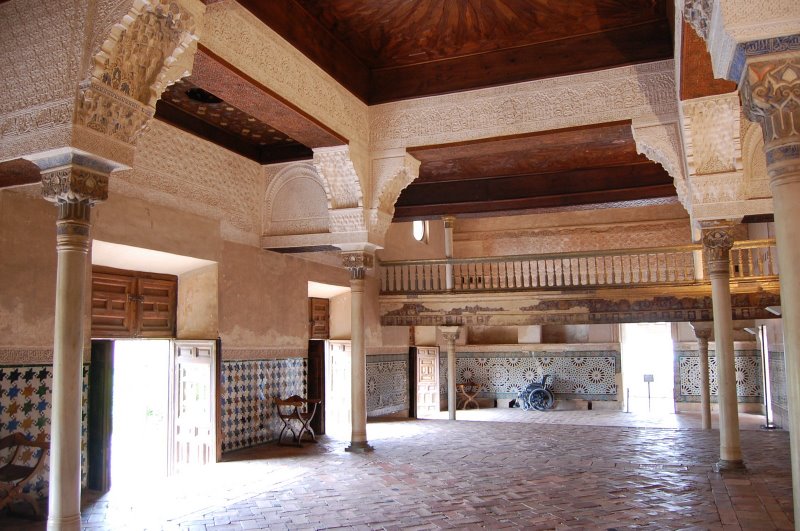
Alhambra was a city with many buildings and at least 7
different palace complexes. Most tourists start here with
this palace of the Nasrid sultans.
The Catholic monarchs who drove the last of the Moors
from Spain had no fixed residence. (In fact, they were on
the go so much that they virtually governed from
horseback.) Their grandson, who became Emperor Charles V,
could therefore make his home in the Alhambra, sparing it
from destruction.
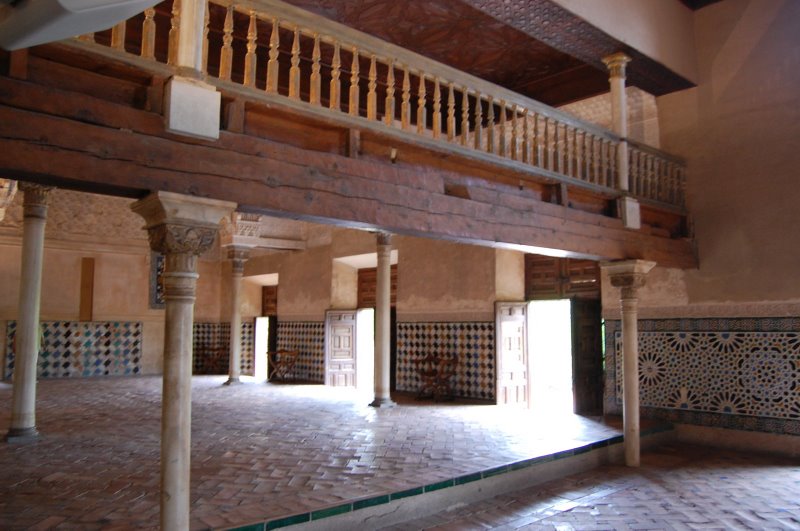
Three Nasrid palaces remain today and they are extremely
popular; tickets with start times are required to control
the crowds at this most popular tourist site in
Spain.
The Mexuar chambers and oratorio
The oldest surviving part is the Mexuar chambers where
the administrative activities were carried out --
allowing the other two palaces to serve primarily as
residences for the Sultan and his harem. This room was
extensively modified by the Christians, making it
difficult to tell what it was like during the Moorish
realm. Note the railing of a choir added later.
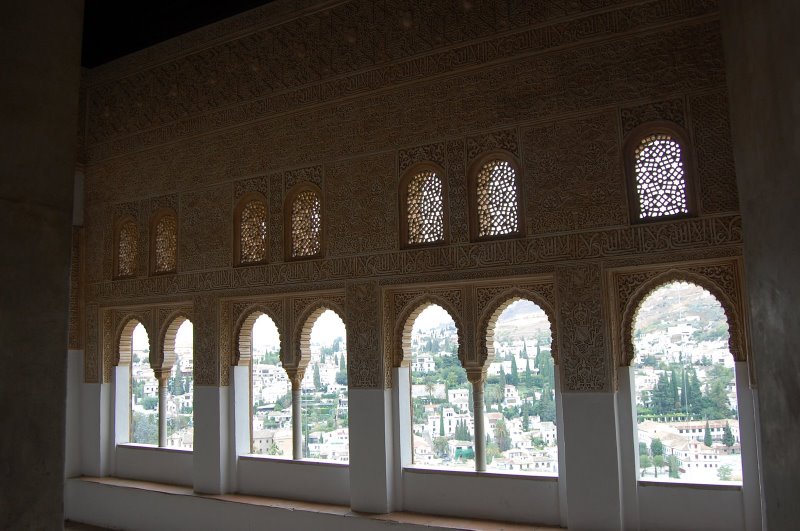
Attached to the Mexuar is this oratorio overlooking El
Albaicín, the old Moorish quarter of Granada at
the bottom of the steep hill Since Muslims pray 5 times
per day, prayer spots such as this were built adjacent to
palace great rooms. Unlike nearly every other room in the
Nisrad palaces, this room is not laid out perpendicular
to the citadel walls, but rather is orientated towards
Mecca to the southeast. To help focus the prayer, the
wall contains the niche called the "mihrab." Note the
alabaster capitals.
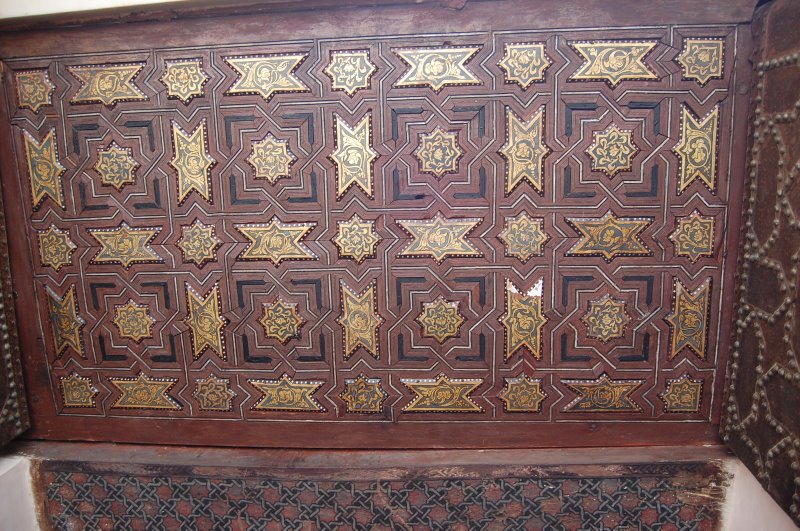
Some of the Artesonados (elaborately adorned wooden
ceilings) are original; generally the darker the ceiling,
the older -- not unlike stain glass in a Gothic
cathedral.
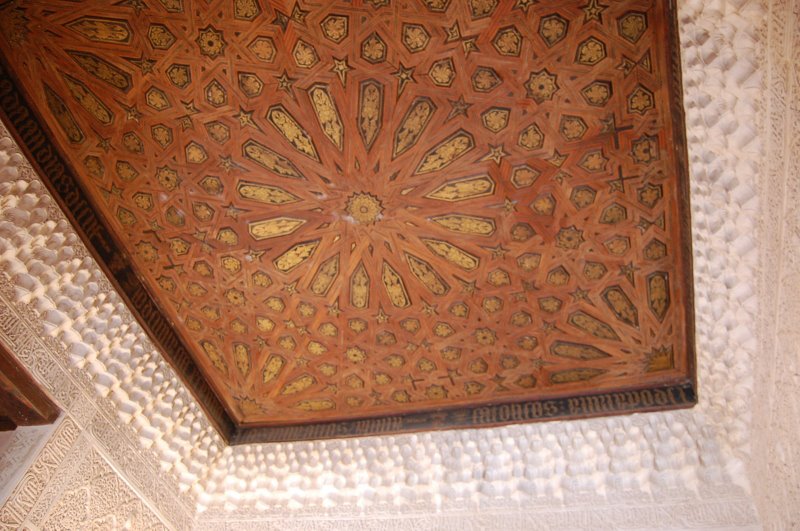
Many Moorish craftsmen stayed in Spain after the
Christian reconquest. They became known as Mudejars
(which means "permitted to remain.") Their application of
Muslim techniques to Christian design eventually became
its own architectural style.
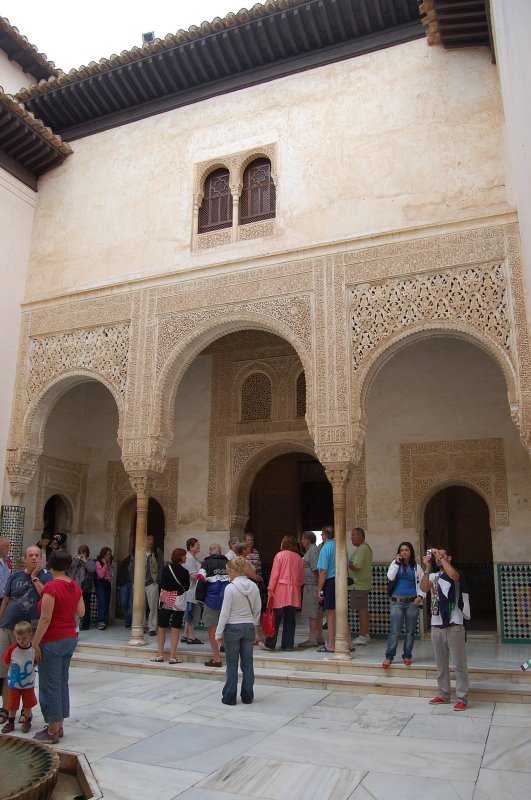
The Courtyard of the Mexuar separates the administrative
center from the residential palace of the Comares. This
view looks back at the Golden Chamber where visitors may
have waited to be admitted into the administrative area
of the Mexuar or the residence of the Sultan.
The Comares palace and courtyard
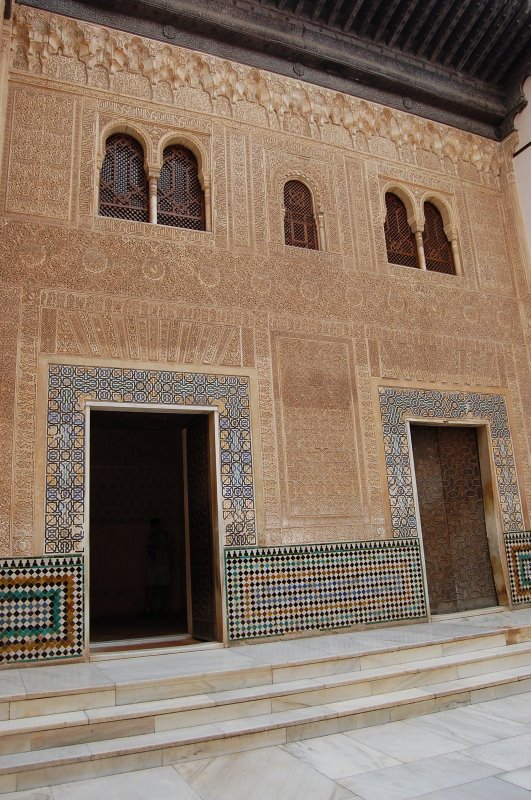
This is the opposite view of the courtyard looking at
the elaborate facade of the Comares palace. Restored in
the 19th century, the design gets more elaborate as it
rises from the 3 marble steps...
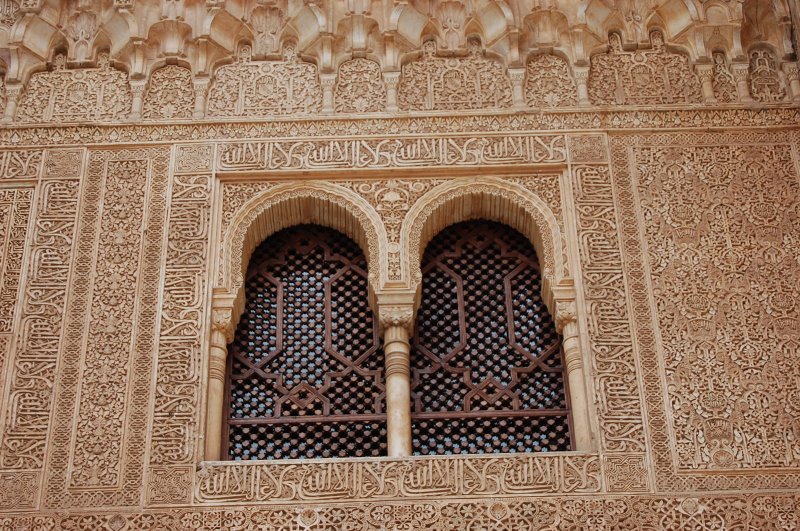
...to these mullioned windows and the top edging. This
facade was added to commemorate the 1369 battlefield
success of the Sultan Muhammad V who created the Palace
of the Lions that we will see in a moment. The
calligraphy at top and bottom of these windows reminds
viewers of the motto of the Nasrid dynasty: "The only
conqueror is God."
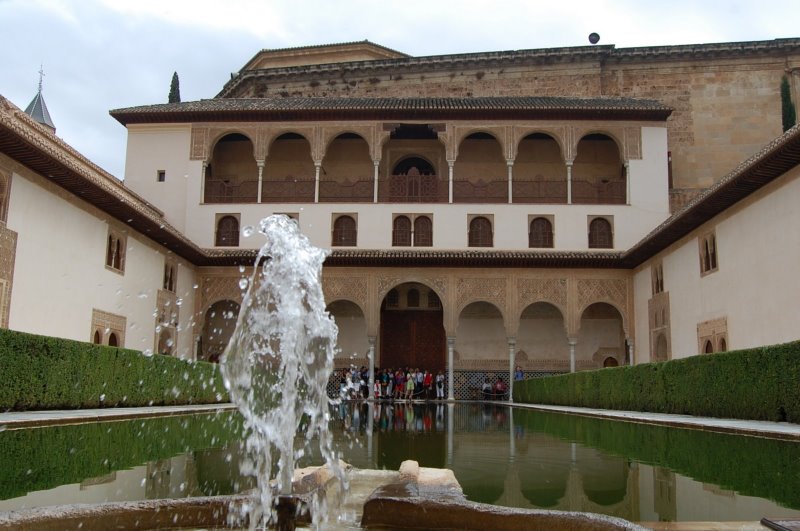
Passing through a series of beautifully decorated rooms
with artesonadal ceilings and right corners (the better
to defend from attack), viewers walk into the serene
Comares courtyard, the first of several reflecting
pools.
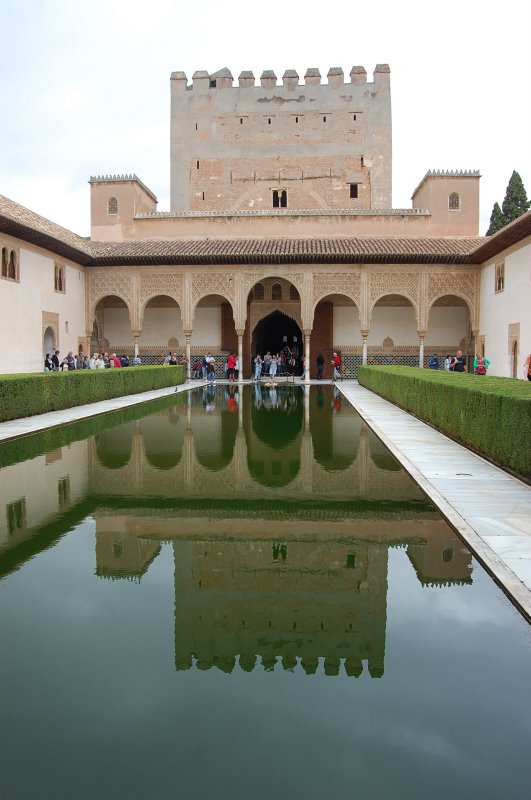
While built as a residence for the Sultan, the tower at
rear was used as a Throne room. This pooled area is
called the courtyard of the myrtles after the evergreen
and aromatic hedges that line the pool.
Water is a common motif in Moorish exteriors. While
contributing to the serenity of the setting, it also
doubles the visual impact of the palace through
reflection. This was originally an open space when
created by Yusuf I; his son, Muhammad V closed in the
fourth wall to make it a true courtyard.
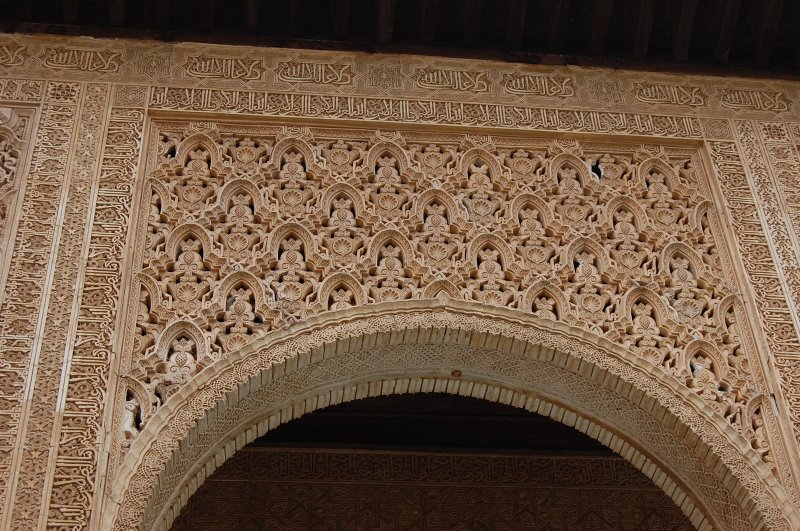
The antechamber in front of the tower is called the "Ship
Room." Islamic ornamentation fills much of its facade.
Like a monochromatic kaleidoscope, it is both abstract
and repetitive...
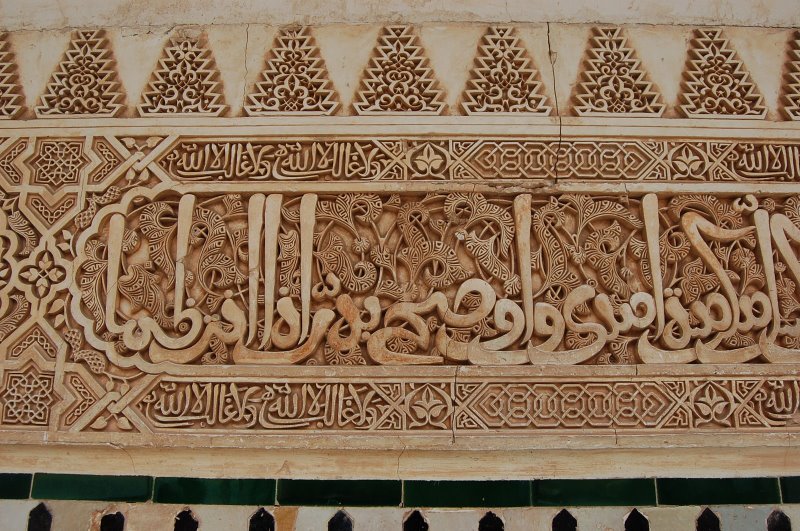
...but broken by the asymmetrical calligraphy which
completes much Islamic architectural design.
Calligraphers were highly respected and many Ottoman
sultans mastered the art themselves. Given that the human
form and face could not be depicted in their religious
art, Muslims turned their artistic endeavors to
script.
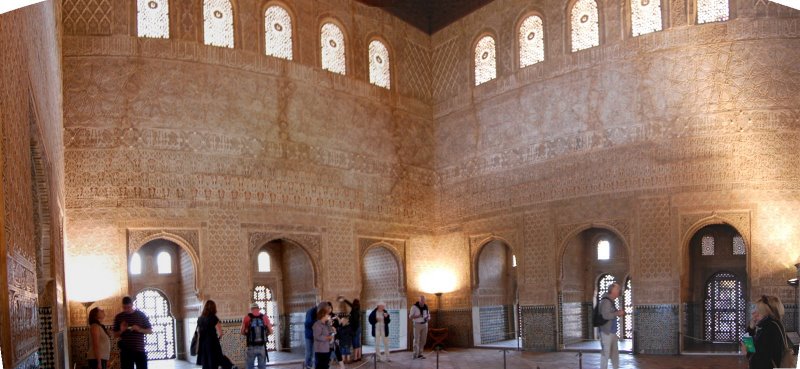
Behind the ship room, the throne room, called the Hall of
the Ambassadors. Here the Nasrid Sultans ruled.
It's also called the Hall of the Comares -- a word
derived from the Arabic word for stained glass.
Long after the Moors vacated the palace, a nearby
explosion of a gunpowder magazine destroyed the original
stained glass windows in 1590. This funky shot is really
several photos "stitched" together to show the breadth of
the room...
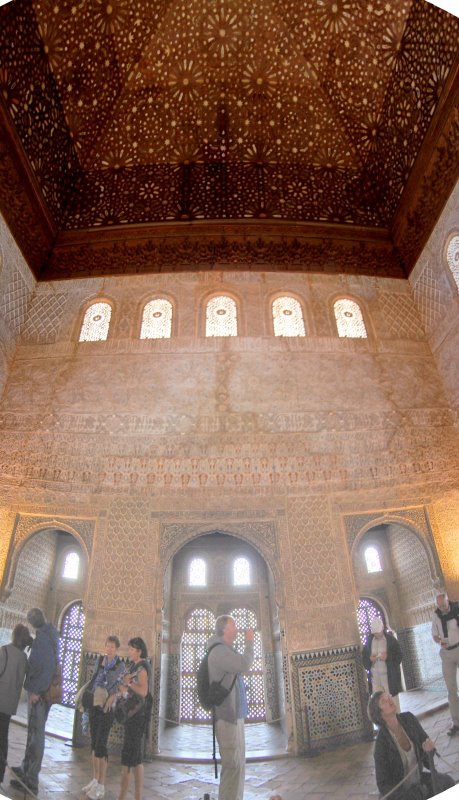
...and above is a vertical stitching to show the 150
foot height and the great ceiling, made of over 8000
separate pieces of wood in 7 concentric circles. From the
outside, this is an imposing structure resembling the
keep of a castle. However, it was not designed for
defense as the deep niches containing the lower windows
would have made the room easy to penetrate. The upper 5
windows let in light; the opposite wall had these as well
but they were plugged up to keep the south wall from
collapsing. Important people here sat in the corners of
the room -- just as they would in a desert tent.
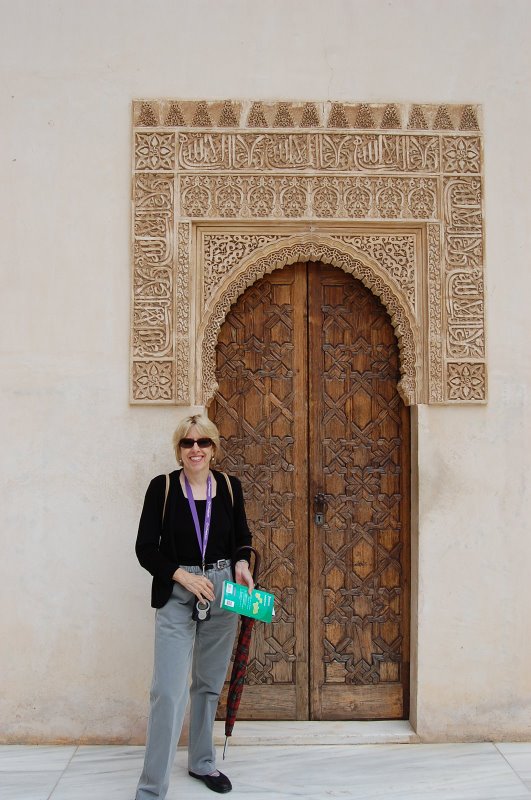
The Dutch artist Escher was inspired to create his
experimental drawings after visiting Alhambra in 1926 and
1936. Here an artist's model poses in front of an
inspiring doorway. Unlike Islamic art, this one never
repeats herself.
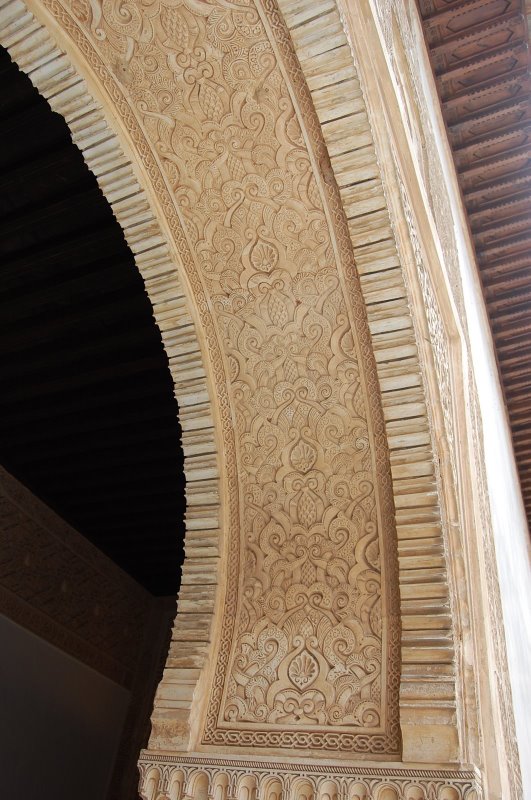
Nasrid stucco sealed the brick and wood that their
builders preferred over stone. This allowed air to pass
through the wall and lessen the impact of seasonal
changes in humidity.
Many stucco designs are pure abstractions, but a common
recognizable element is the shell -- symbol of water and
life (and ironically the symbol of Christian Spain's
patron, Saint James.)
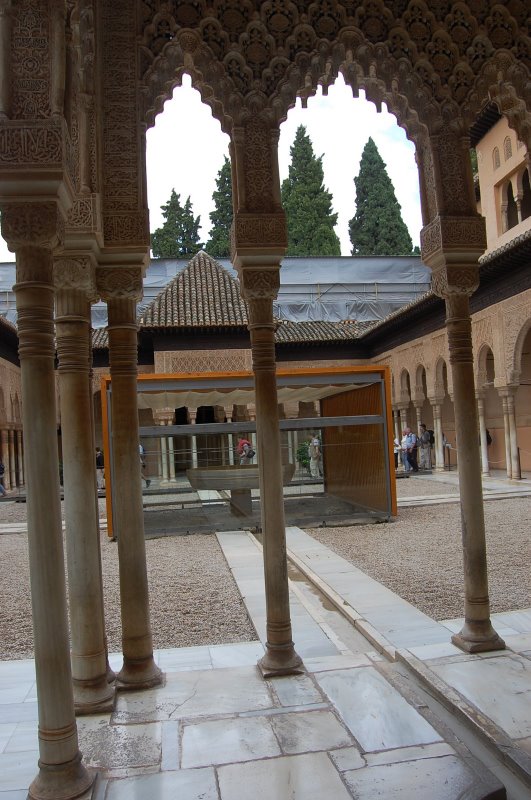
The Courtyard of the Lions
Next to the Courtyard of the Myrtles stands perhaps the
most beautiful exterior in Medieval architecture, the
Courtyard of the Lions, surrounded by the galleries that
lead into its elegant palace rooms.
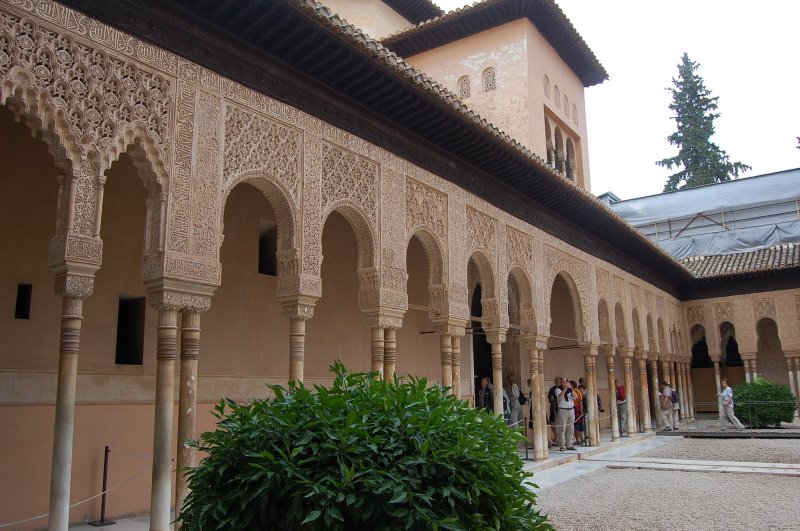
This Arabic cloister is made up of cubic capitals which
were originally painted in many colors. At first glance,
they look monolithic but, in fact, are varied.
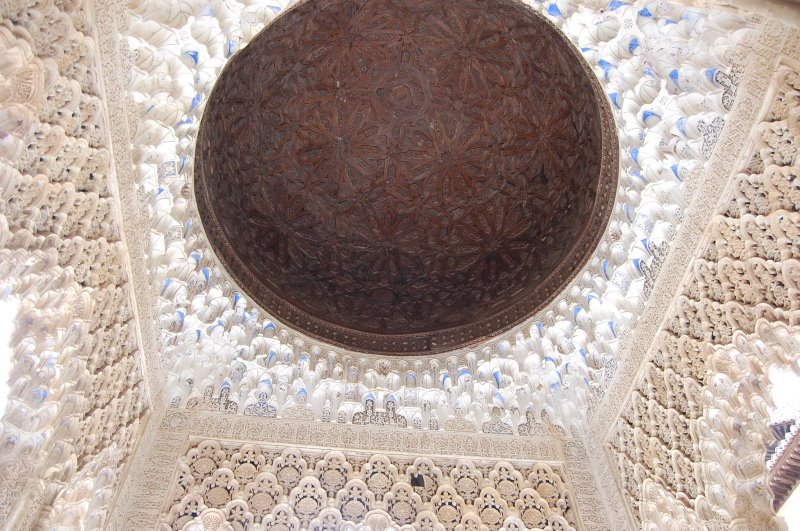
The east and west ends of the courtyard hold a
gazebo-sized rooms capped by this interior dome. Much
discussion has taken place over whether this was the
original design vs. the whimsy of an inaccurate
restoration architect. This picture, unfortunately, does
not do justice to the half dome constructed with many
pieces of wood.
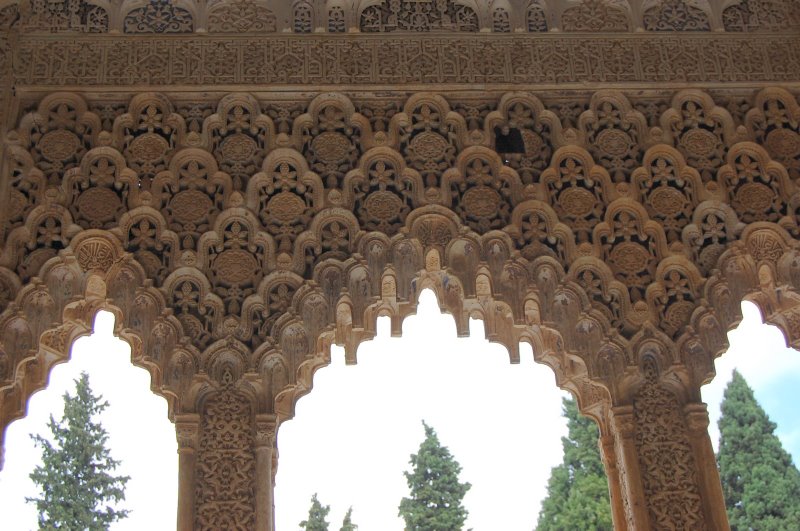
The capitals support highly decorated wood spandrels
forming curtain arches.
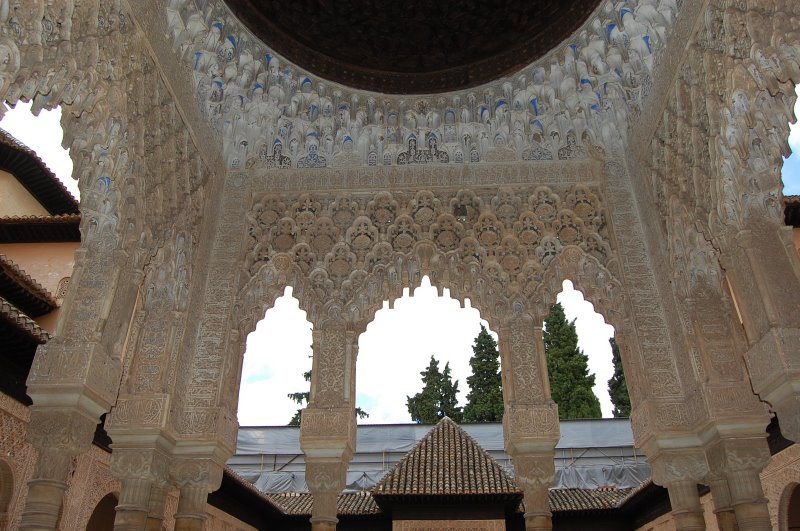
Another view of the small pavilions at either end of the
courtyard -- these resemble the high tents described in
the Koran. But there is one huge missing element in the
courtyard of the lions....
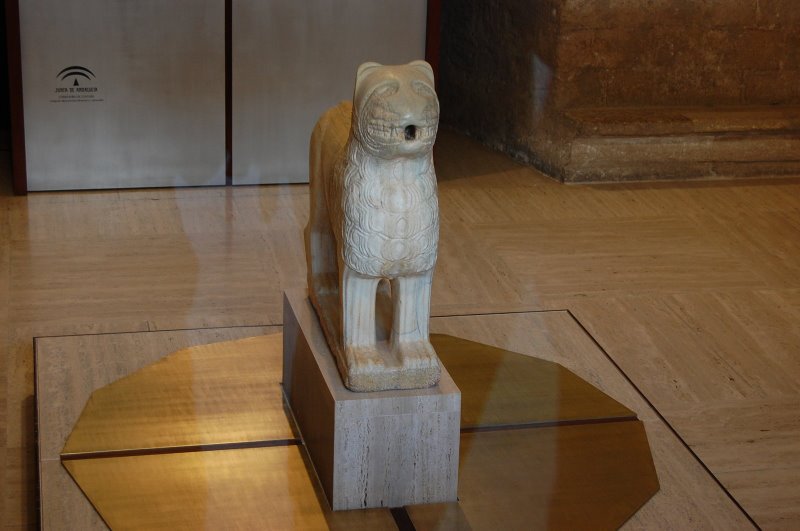
...The lions themselves are gone; they are currently
being restored. One was taken out early to test the
concept and he has reinvented himself and is on display
in the Alhambra museum where we snapped this picture in
the Palace of Charles V. These lions are much older than
their courtyard, probably from the late 10th century.
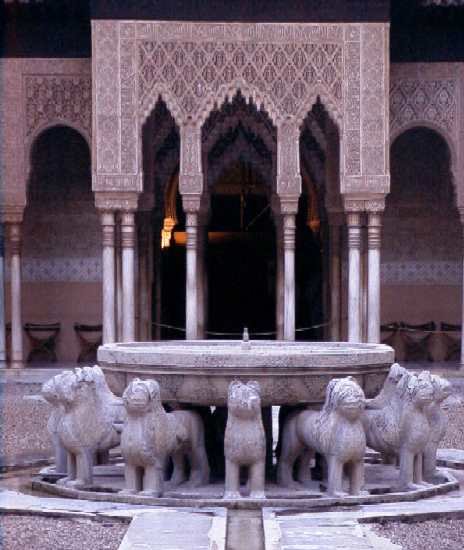
But never fear, we have this picture taken on our first
trip to Granada in the horrid fall of 2001 where all 12
lions showed up for their portrait. Our digital cameras
were much more primitive in those days so we will have to
return some day to the courtyard of the lions when these
marble critters return in their glory to spit the cooling
water.
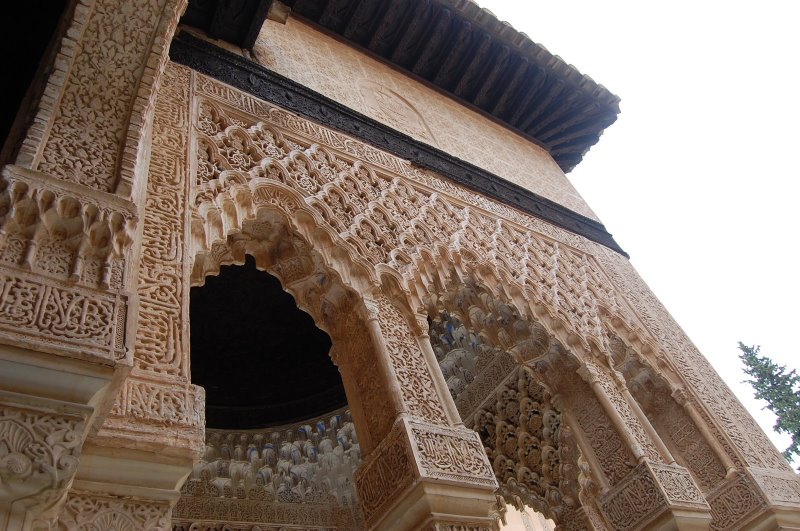
Sultan Mohammad V built this courtyard, supervising the
work so closely that he was often covered in lime and
plaster. He ruled twice, having been deposed by his
cousin for two years. While in exile, he was exposed to
Benedictine cloisters. He returned to power in 1362 and
began building with a vengeance.
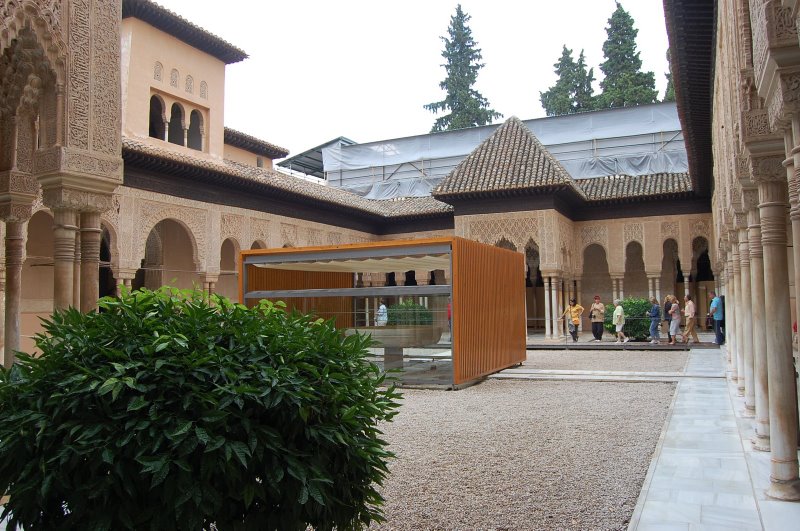
The lions would hold up the fountain where the wooden
structure is in this picture.
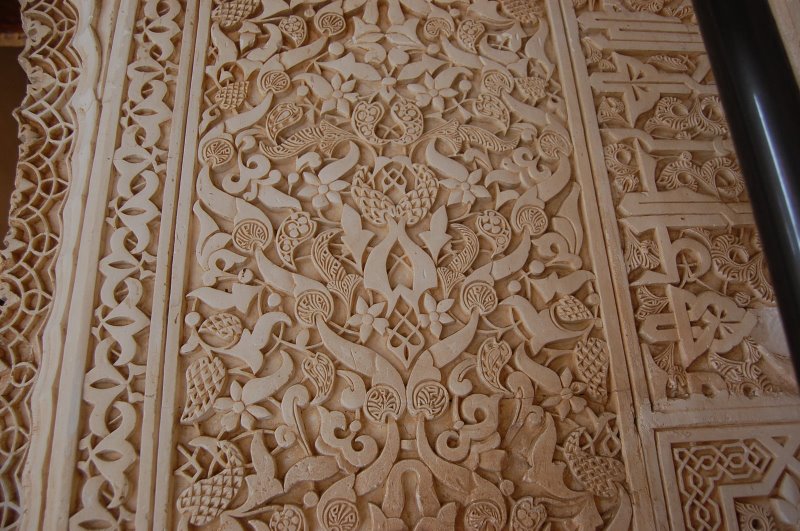
In Mohammad V's day, the Spanish Christians and their
Moorish counterparts shared craftsmen and decorating
techniques.
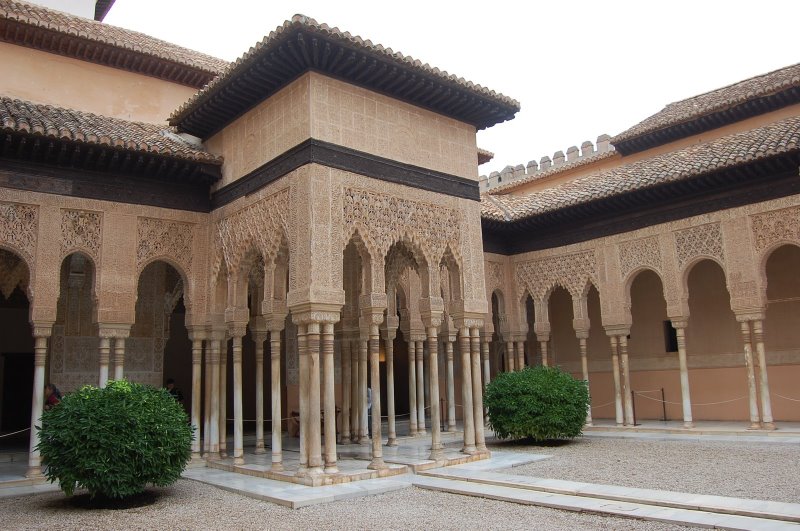
The garden has been completely redone to control water
that could harm the foundation of the palace. The orange
trees are even planted in pots below ground. Pavilions
such as this front the east and west sides of the
courtyard.
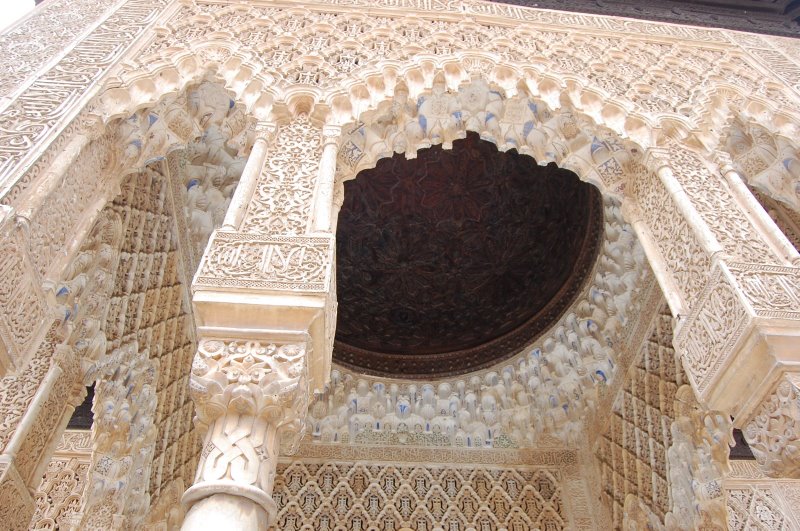
The north side of the courtyard of the lions leads
through its elaborate portico to the ...
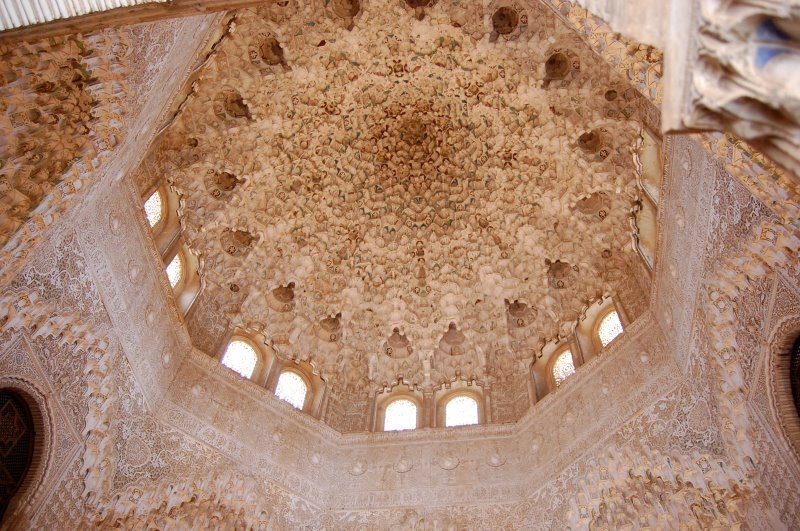
...spectacular hall called the Hall of the Two
Sisters -- after two small Macael marble slabs in the
floor.
But no one looks at the floor at first with a ceiling
such as this. The enormous 8-pointed star of the
Mocárabes is the masterpiece of the symmetrical
stalactites of Nasrid ceilings. Stalactites have been an
element of Muslim decoration since at least the 10th
century. They remind Muslims of the cave where Archangel
Gabriel revealed to Mohammad the Koran.
Here high windows draw out the hot air in the summer.
There are no lower windows to let in the summer air.
Summer temperatures inside rarely rise above 70
degrees.
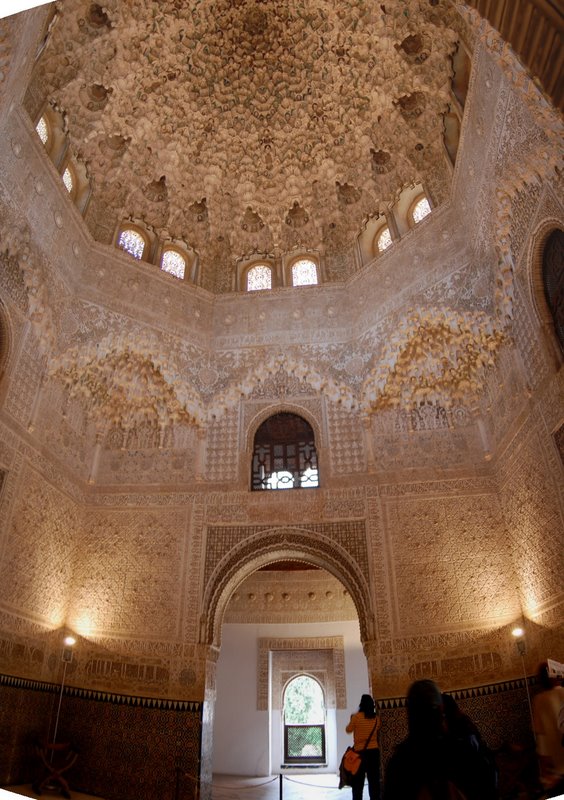
Above is a stitched-together version of the Hall of the
Two Sisters showing about half of what may be one of the
greatest ceilings in the world. Not shown is the fountain
which reflects that ceiling -- and suggests to the room's
occupants the water garden theme of this palace.
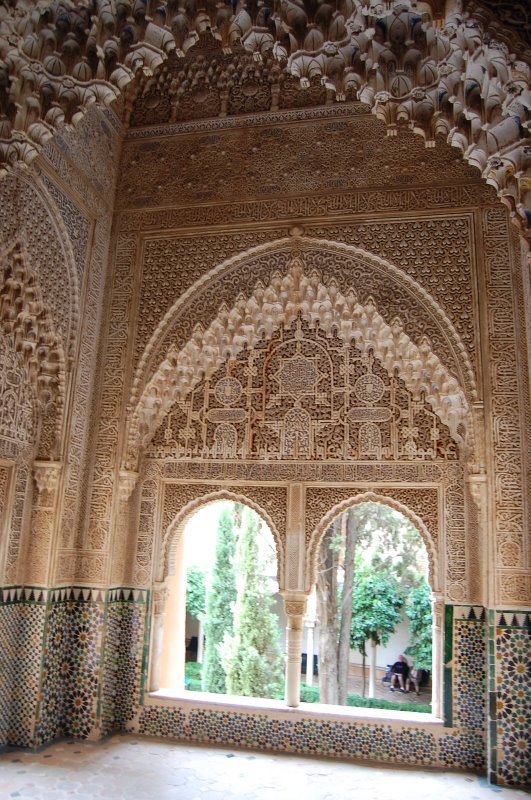
Just to the north of the Hall of the Two Sisters is the
Mirador (outlook) of the Lindaraja gardens. Before the
Christians took back Granada (and with it the last
Moorish outpost in Spain), this view encompassed the
whole city of Granada. Later the Catholics built a
north wall on the Lindaraja, making it resemble a
cloister.
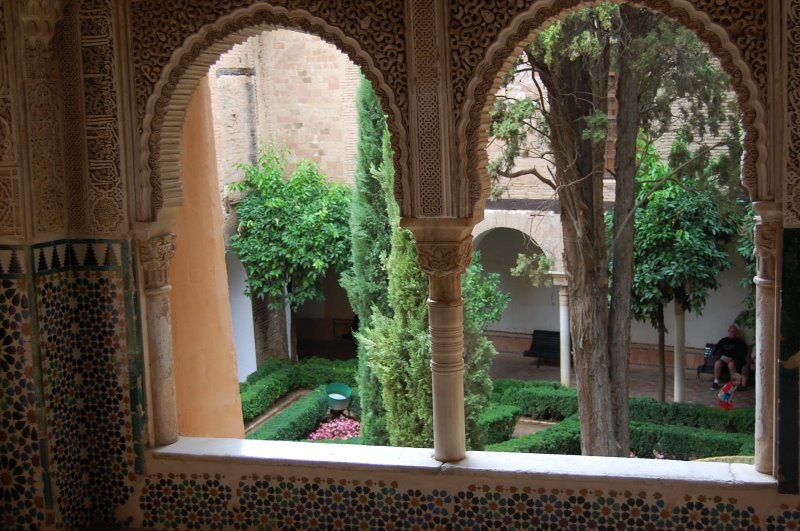
King Charles I remodeled some of these rooms, thinking he
would stay here in the early 1500s. Artists created
beautiful Flemish ceilings -- as if this place needed
another beautiful ceiling. Charles' new bride,
cousin Isabel, tried staying here but got spooked by
frequent earth tremors -- and promptly moved out.
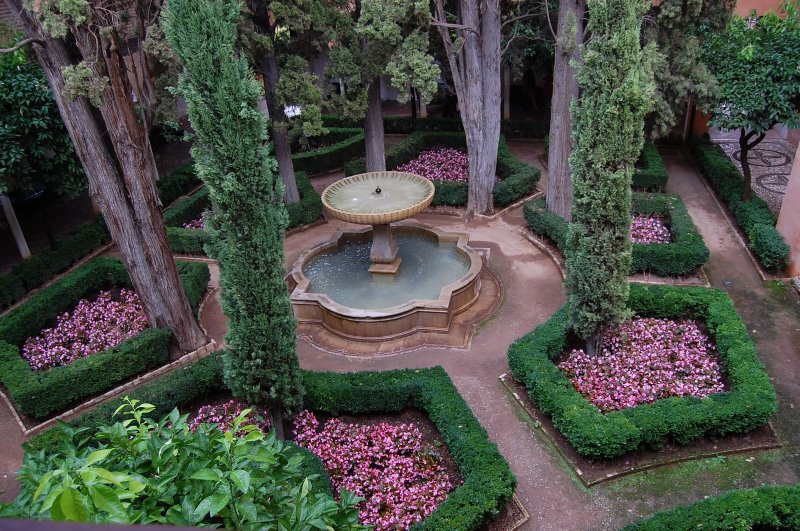
Had Isabel stayed, she would have these lovely views of
the Lindaraja courtyard with its lovely fountain
(nowadays, a copy) ...
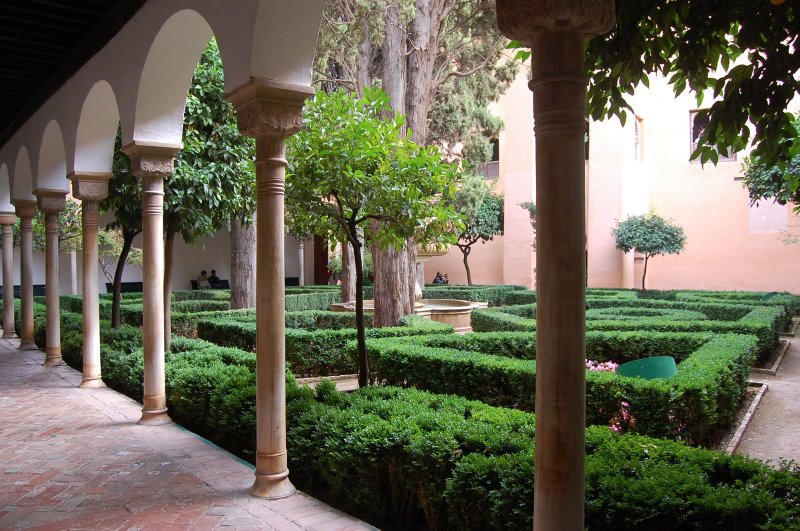
...and a French garden now enclosed in a cloister-like
north wall added by the Catholic kings who succeeded the
Moors.
The Partal
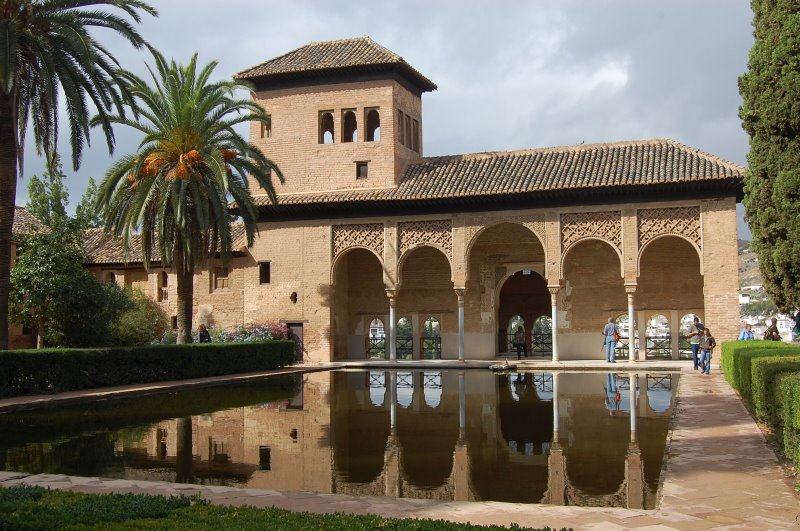
Beyond the last great remaining Nasrid palace is the
Partal. This porticoed structure is called the Tower of
the Ladies.
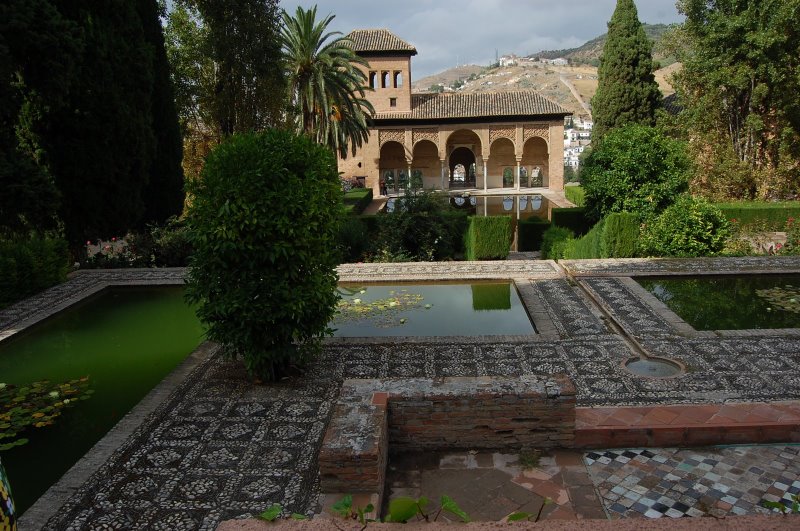
The Tower of the Ladies the dominant structure in this
area of landscaped terraces (developed in the 20th
century). Once it contained a beautiful neighborhood of
Muslim mansions and their beautiful gardens -- as well as
another palace, built by poet and Sultan Yusuf III. The
Christian governors of Granada lived here until 1718;
eventually it was torn down.
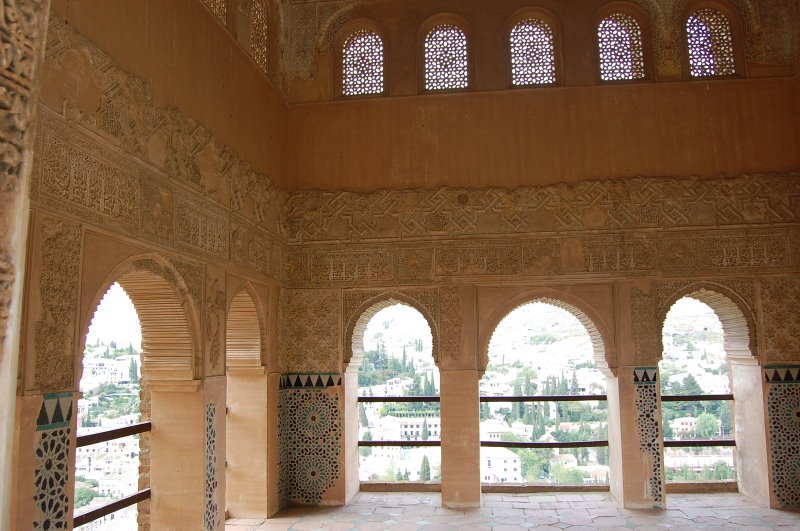
The Tower of the Ladies is essentially a Mirador with
views of the Albaicin, the Moorish town at the foot of
the Alhambra mountain. It is the only surviving structure
in an early 14th century palace. Therefore this is one of
the oldest buildings still standing in the Alhambra
complex.
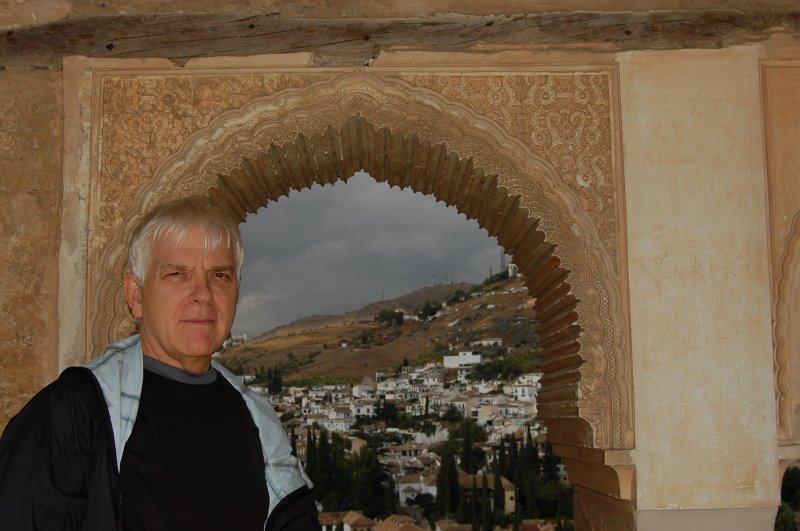
Besides the Mirador of the Tower of the Ladies, three
14th century Muslim houses remain. The mid-20th century
fossil above was a temporary visitor.
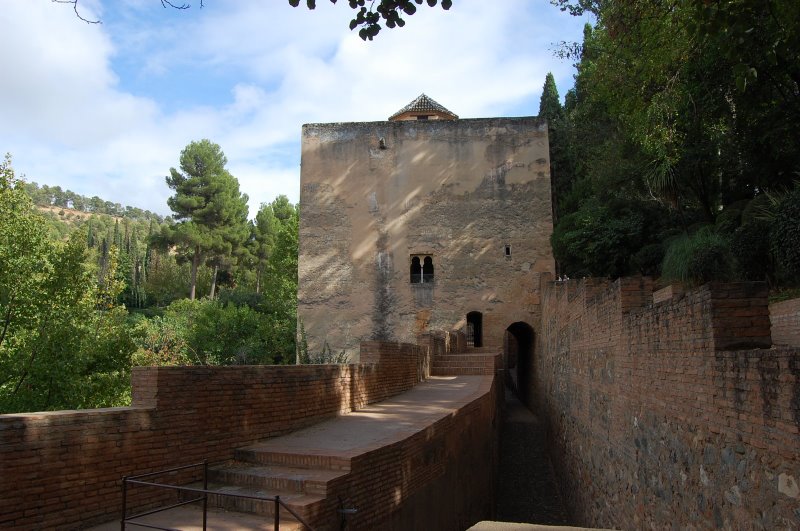
From the Partal leads a long path past the many towers of
the citadel of the Alhambra. The original defenses were
supported by at least 30 such towers and 22 still
stand.
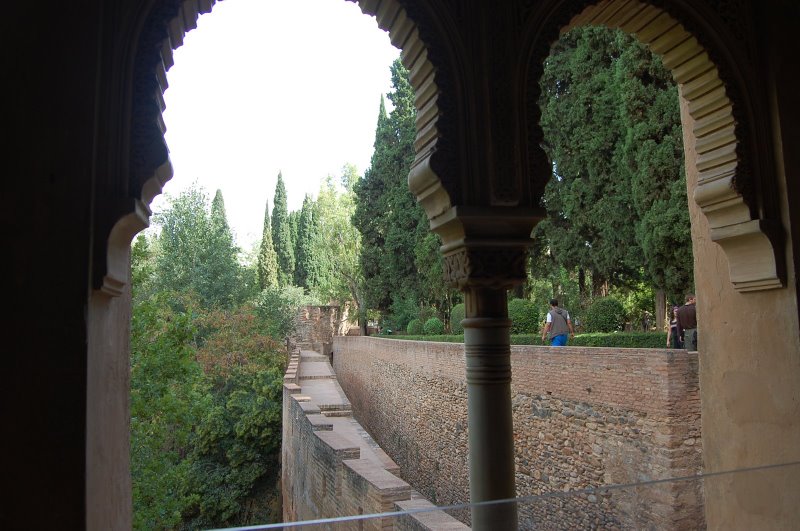
Many of these towers were converted to lavish living
quarters in the later years of the Nasrid dynasty --
complete with the lavish ceilings and tiled walls found
in the major palaces of the Alhambra.
Next we visit Alhambra's extensive gardens, called the
Generalife. Please join us
by clicking here.
