The Barracks
Visited 20 March 2006
The placement of the barracks in a Roman fort evolved
from the position of the soldiers tents when the army was on the march.
Tents faced each other in twin rows 60
feet wide and as long as there were troops to fill the tents. Tents
sardined ten soldiers each in a 10' by 12' space -- each man allocated 10 square
feet. If your kitchen floor has 12" square tiles, see how much room
you'd get. This smallest military unit was known as a contubernium;
today we'd call it a squad. On the march, each squad had a single
tent; during the early days of this fort, a squad had its own room--permanent
housing but still tent sized.
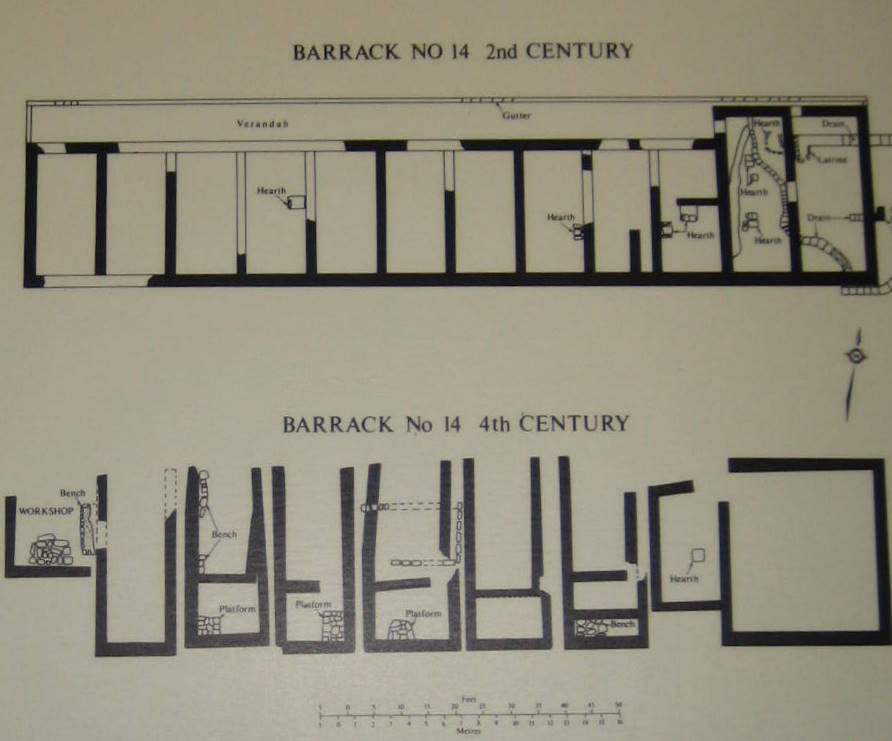 |
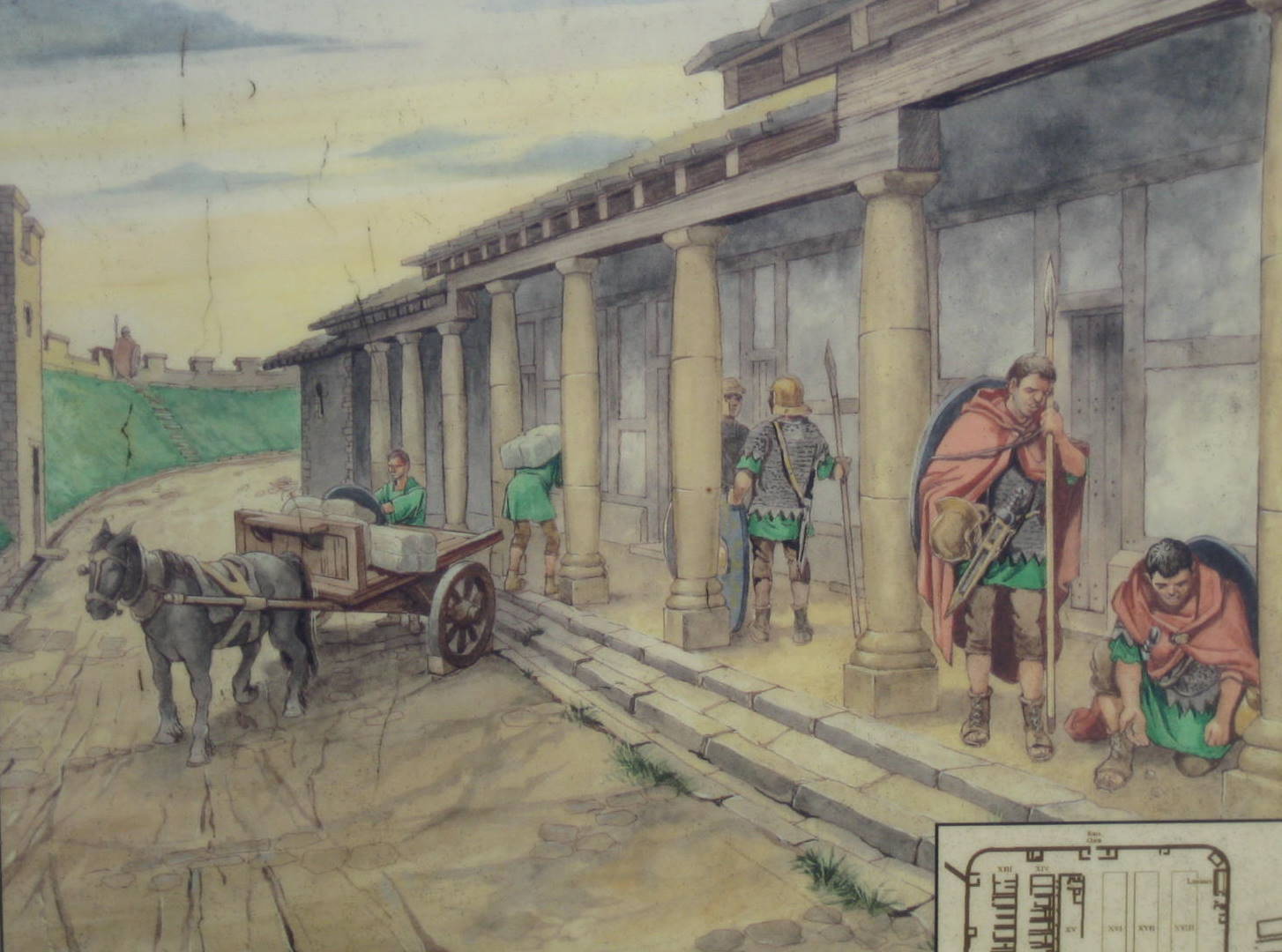 |
|
Above and
right: diagrams of two barracks and models from the Housesteads museum.
Upper right: picture from ruins site.
The top diagram shows the barracks as originally built
with a room for each of the ten squads (8-10 men each) with a larger unit
at the end for the centurion who commanded them. While the enlisted
men could not marry, the centurion could have a family and slaves in his
quarters. Barracks would face each other just as the tents did when
the army was on march. By the 4th century (lower diagram), barracks
had evolved to individual small dwellings with individual roofs.
Possibly this meant that soldiers were allowed to have families who had to
live inside the fort for security against a growing external menace as
Roman rule deteriorated.[15]
Before then, enlisted men could not have wives, at least
living with them. |
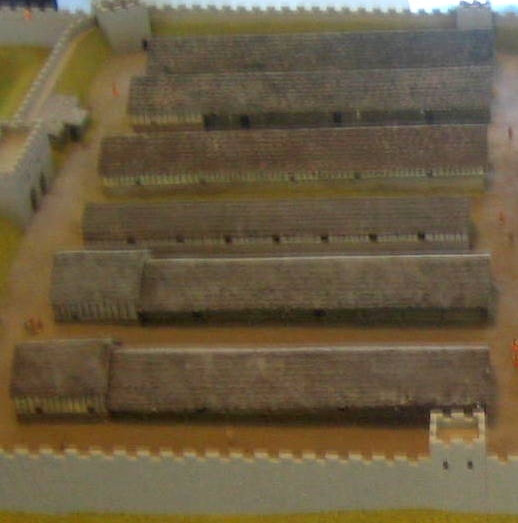 |
|
It takes a bit of extrapolation to get from here to the
rows of stones excavated on the rising hill (see below). However,
one can make out the pattern of individual buildings.
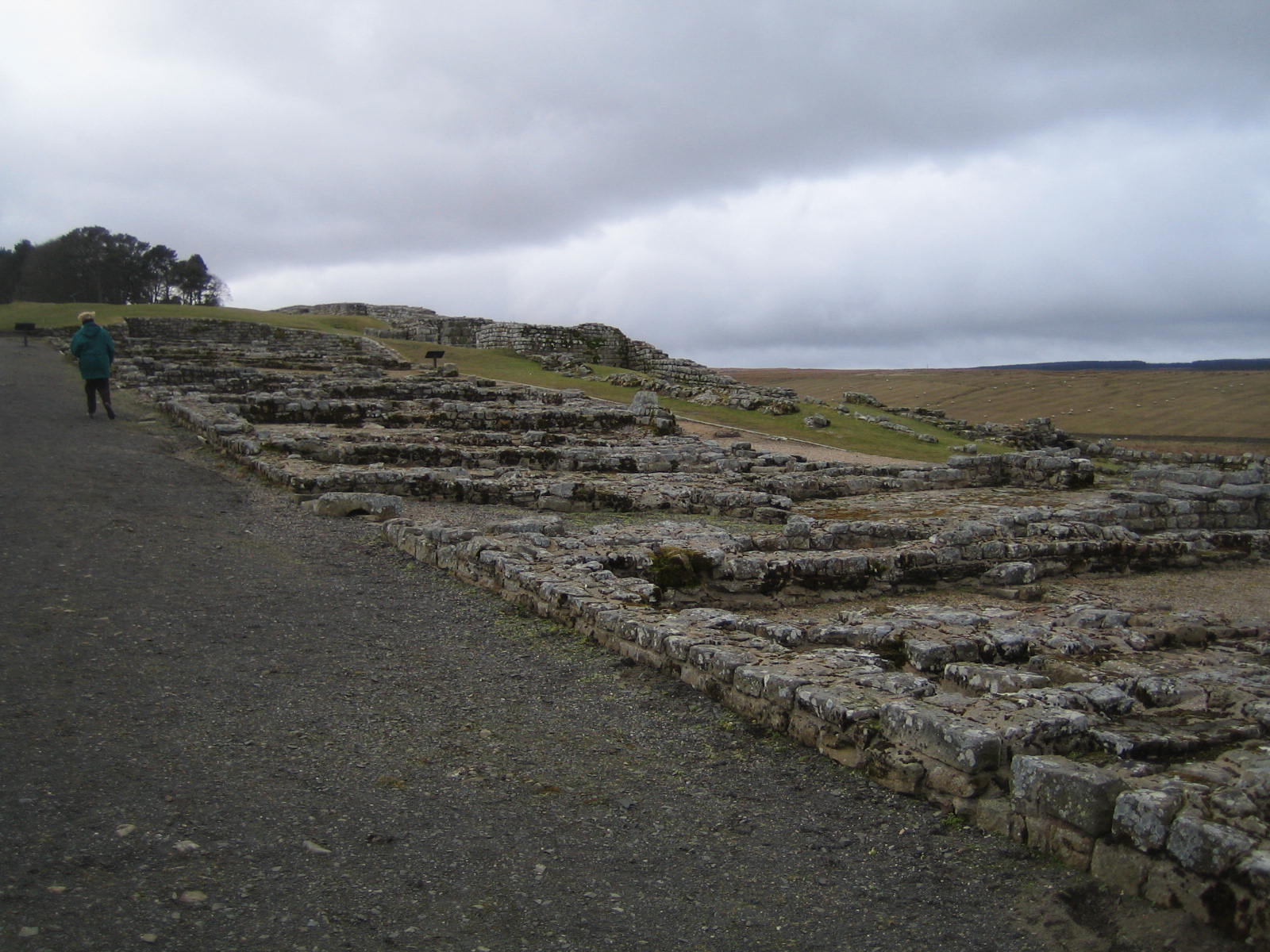 |
Let's talk a bit more how the form latent in these stones followed the
function of the army organization:
|
At right is a diagram of the structure of the Roman army
as displayed in the Housesteads museum. The "A" team, the
legionnaires, are at top. These were Roman citizens who served 16
year stints (which could be extended.) They did the heavy lifting
such as leading in wars and building forts such as Housesteads.
The lower section diagrams the auxiliary units.
These were typically soldiers from provincial tribes. They became
Roman citizens upon discharge. Typically they all came from one
province and would serve in different area -- so their allegiances would
be to the army, not to the people of the area. At Housesteads, the
auxiliary unit came from Belgian.
The smallest unit was the squad, called the contubernium.
These would have a room in the barracks (or a single tent when on the
march). The math is a little funny as you would expect a
century to have 100 men. It had only 80 fighters as each
contubernium would have 8 soldiers and 2 support personnel to bring water
and tend to the mules. Squad discipline was on a group
basis. If anyone failed, all in the contubernium
would draw straws; he with the shortest straw would be stoned by his
fellow squad members. Quite an in-tents situation. |
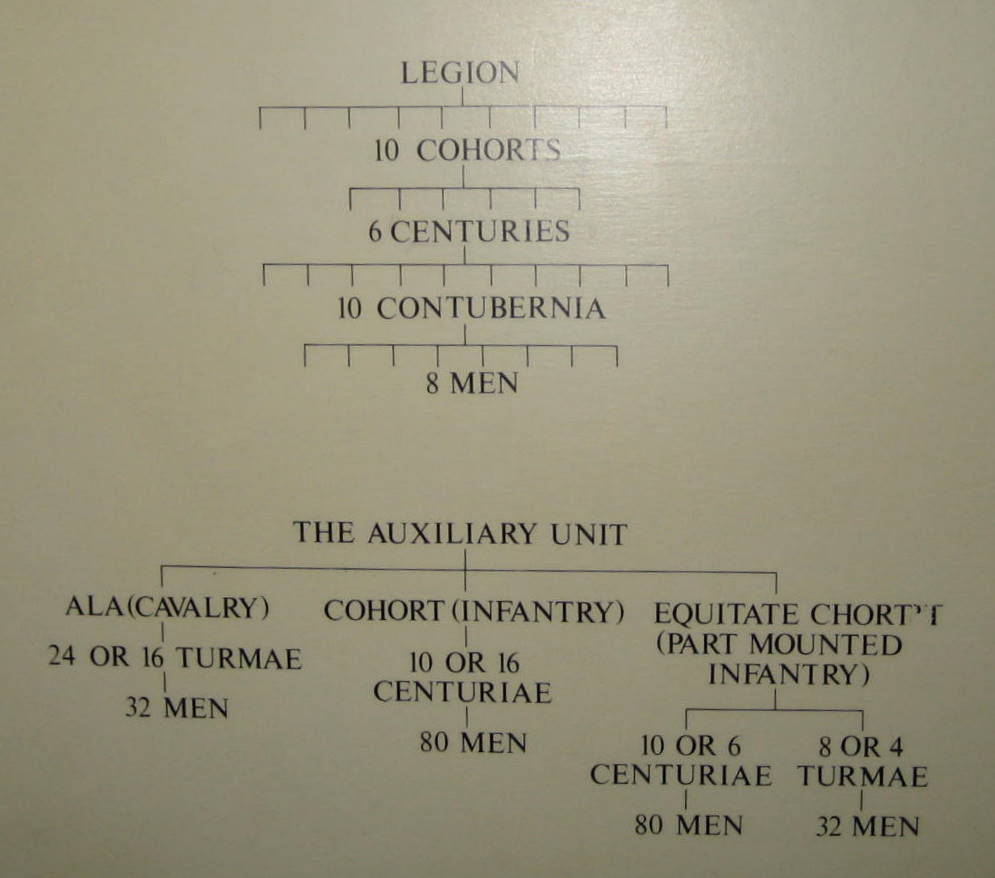 |
The Romans weren't dumb! Studies
of the Iraq and other modern wars have shown that soldiers fight for each other.
Unit cohesion is essential to military success. And don't think the mules
made life that much easier. A squad would typically have only one
mule. To avoid the logistics of having long trains of mules supplying the
troops, soldiers on the march were expected to carry 50-60
pounds on their backs (remember, they were smaller people in those days so
this typically meant half their weight) plus special tree branches to contribute
to a fence around an emergency fort that could be set up in the heat of battle
under the direction of specially trained engineers.
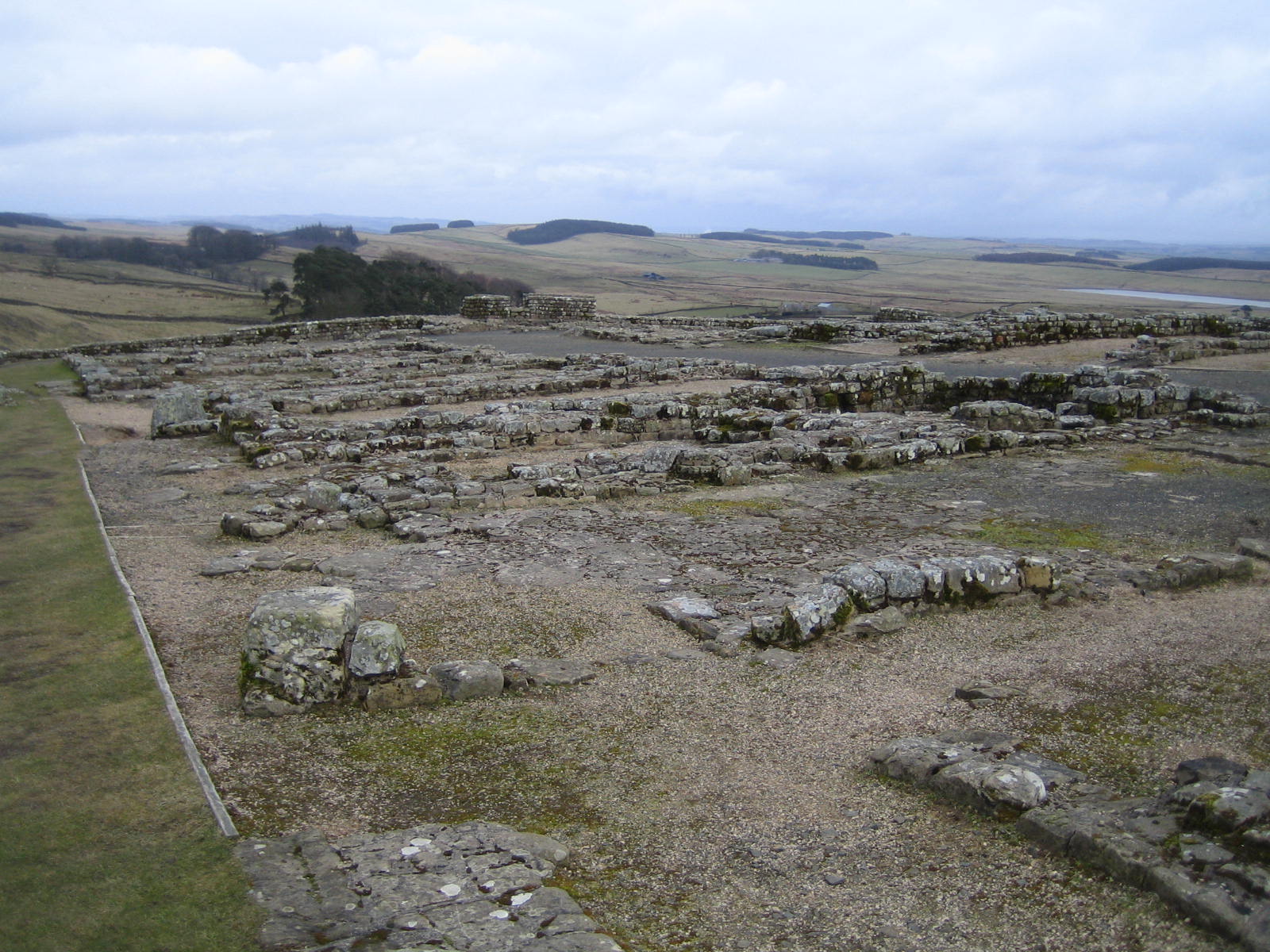 |
Here's a parting shot of the barracks area (and a few other topics).
Somewhere in here was also a Roman bath. In this case, it was a large
building with a massive roof used to collect rainwater to be used inside the
bath. Water was a big problem at Housesteads. The fort was located
here because of the water supply in a nearby creek called Knag Burn. Rain
water runoff was channeled from the roofs into ditches which could then be
routed through the latrines downhill. (In essence, the toilet was always
flushing). Water tanks also held excess rain water. These would be
made of stones and sealed with lead. That may work for sewers, but lead
creates problems with drinking water; some scholars think Rome's slow poisoning
of its brains through lead contamination
contributed to its downfall. Although inconvenient, there's some debate
over this truth. Should we say "all pipes are lead in Rome"? How
long has technology had unintended
consequences?)
Created on 15 October 2006

This
work is licensed under a Creative
Commons Attribution-NonCommercial-NoDerivs 2.5 License.





